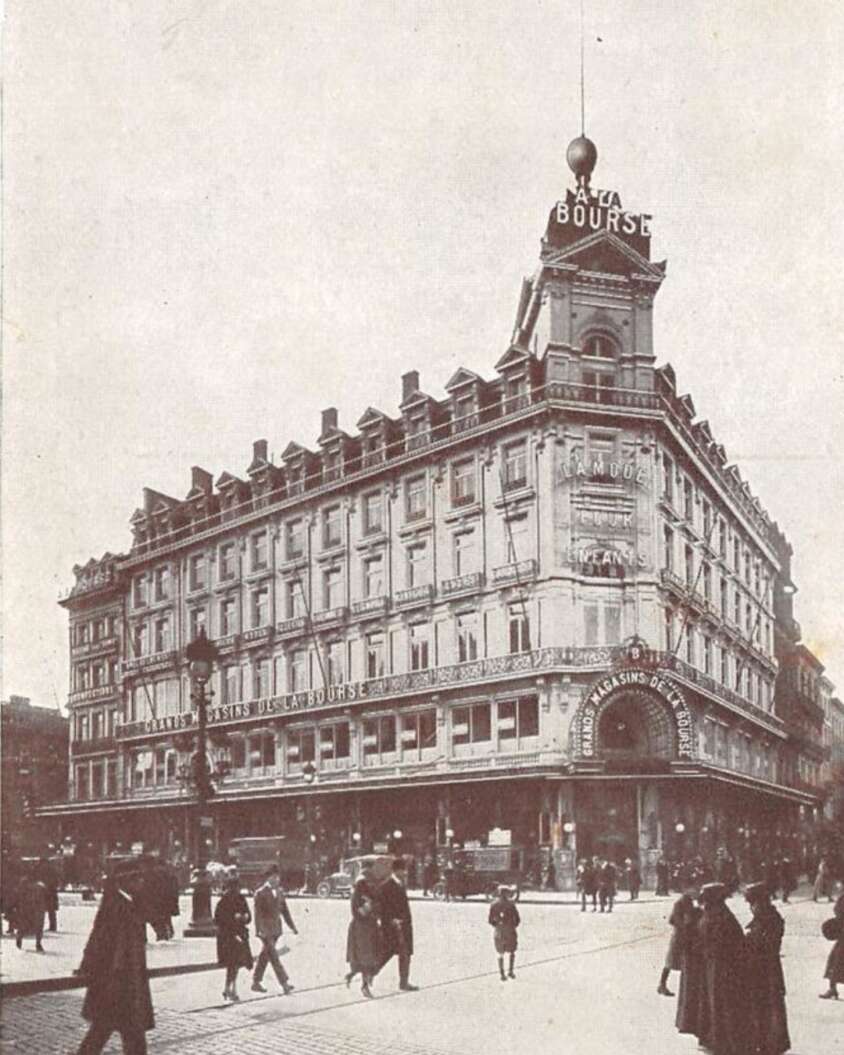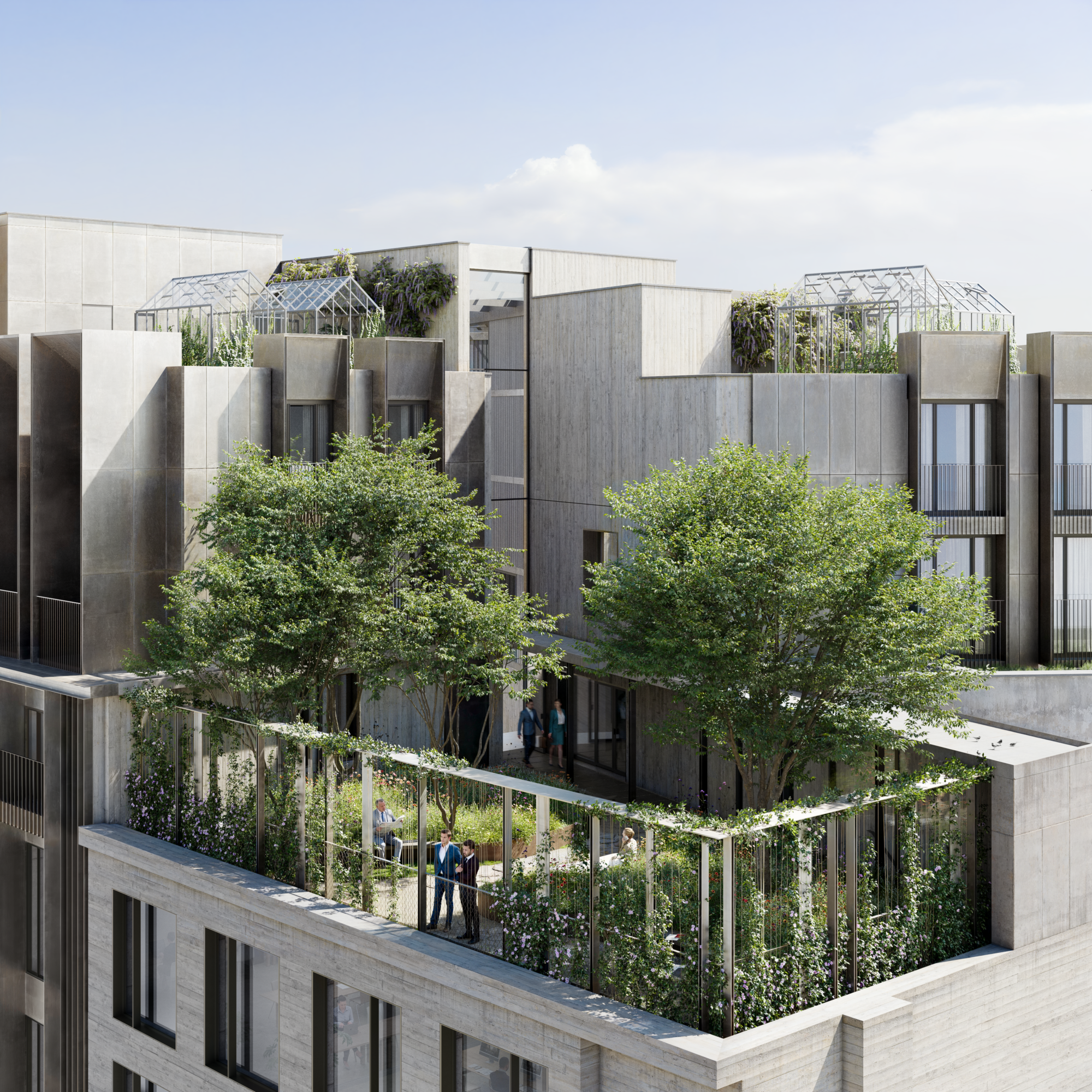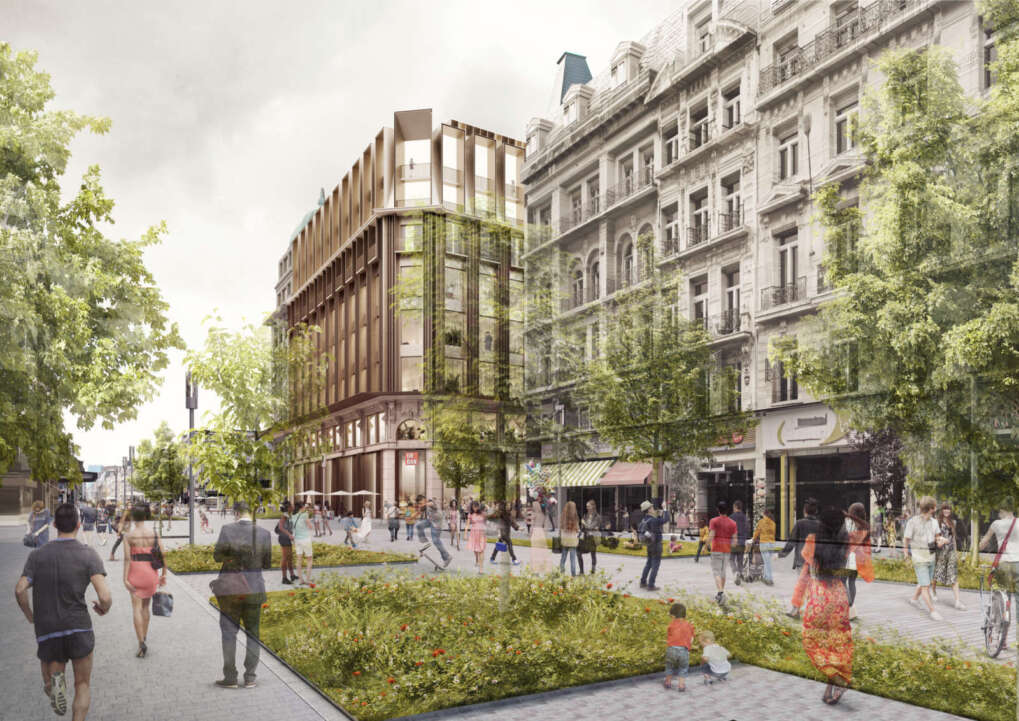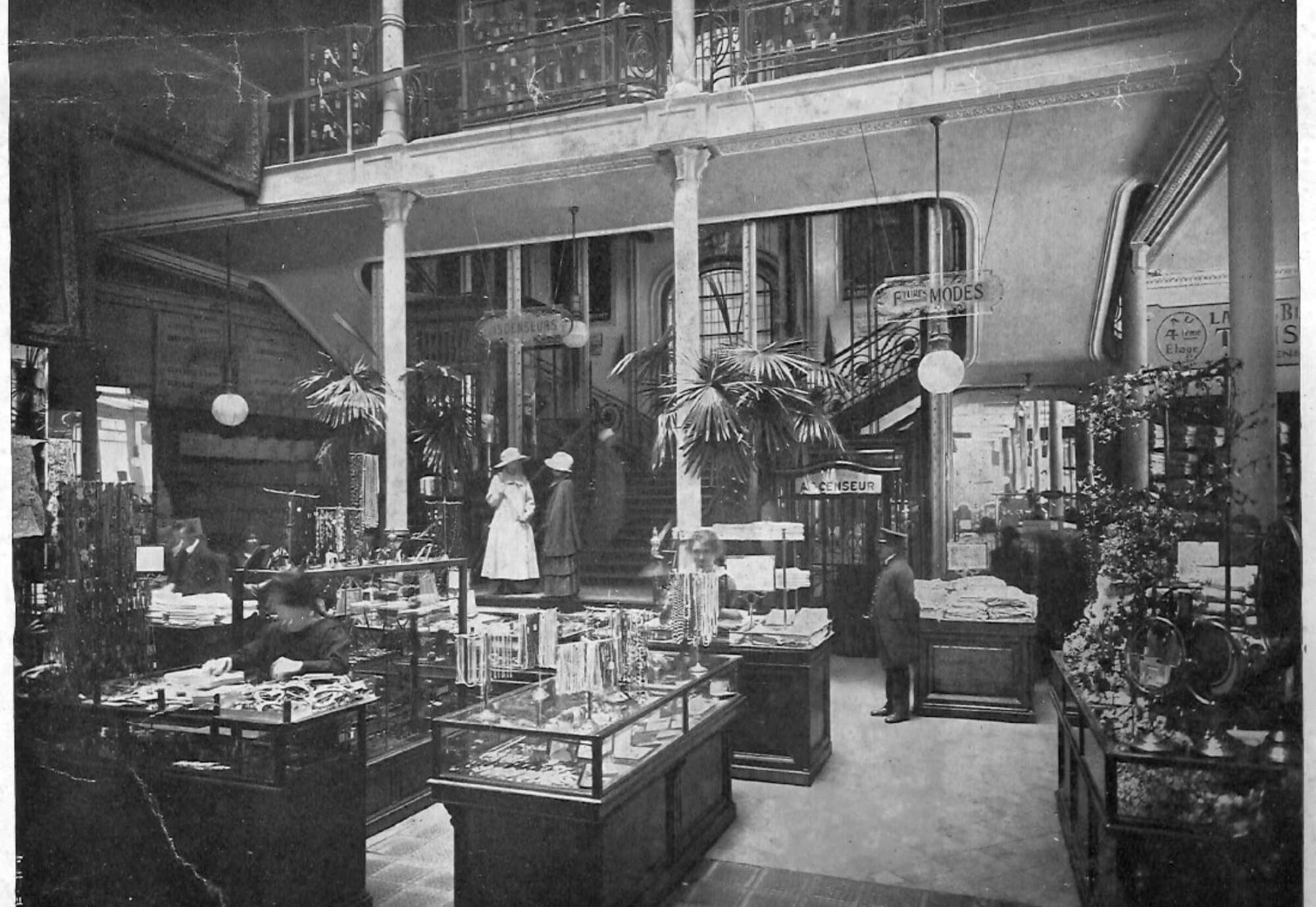The Dome
061000.02
The Dome
The Dome is the innovative and contemporary revalorisation of the iconic "Grands Magasins de la Bourse," a historic landmark on Place de la Bourse in Brussels.
This mixed-use development spans 21,000 sqm across nine floors, offering a dynamic combination of retail, office, and residential spaces. Located in a prime, revalued neighborhood in the heart of Brussels, The Dome is perfectly positioned amidst excellent public transport, a variety of restaurants, cultural attractions, and more.

A top-tier, strategic location
Surrounded by abundant amenities, restaurants, cultural spots, public transport, and parking facilities, The Dome is strategically located at the busiest point of Brussels, offering unparalleled visibility and connectivity.
The city centre's revival, kickstarted by the creation of the pedestrian zone, will gain momentum through The Dome's high-quality architecture and programming, including among others, the arrival of Eataly and Delhaize, and transforming Place de la Bourse into Brussels' central meeting point.

A dedicated, welcoming ground-floor foyer
A spacious, dedicated lobby located halfway down Paul Devauxstraat provides exclusive access to the upper office floors. The interior reflects the building’s architectural elegance, blending light, space, and pure form. Connected to the historic staircase and new lift shafts, it ensures seamless access for employees.
The vibrant heart of the building
The impressive atrium is the vibrant heart of The Dome, a central meeting point where visitors are welcomed, colleagues connect, and ideas flourish. Paying homage to its historic origins as Belgium’s first department store, the building opens up from the third floor, creating a bright, dynamic space that energizes the entire structure.
This open atrium bathes all levels in natural light via stairwells and skylights, while enclosed walkways connect it seamlessly to the surrounding offices on the second, third, and fourth floors.
Seamless spaces for connection & collaboration
A grandstand connects the third and fourth floors to a private garden, doubling as an impressive auditorium perfect for business presentations, lectures or product launches.
Our versatile workspaces are thoughtfully designed to support connection, privacy, and innovation. Catering to diverse needs, they offer varying energy and noise levels, creating an adaptable environment that enhances focus, collaboration, and productivity.

An exclusive green oasis in the city
On the fifth floor, employees can access the private rooftop garden via the atrium. The rooftop garden sits on top of the new development section on the rue du Marché aux Poulets and is designed as a small oasis, a tranquil outdoor space where you can relax and escape from the hustle and bustle of city life or host small events for staff or clients.
Are you interested in the office spaces in the The Dome project?
Fill in the form to receive more information on the available offer.
A great concern for a sustainable future
The Dome is a flagship project in the areas of sustainability and ecology. Besides circular construction, a variety of modern and sustainable techniques has been chosen such as solar panels, heat pumps and maximum heat and cooling recuperation to keep consumption to an absolute minimum.
The project is aiming for a BREEAM Excellent certificate and is fully compliant with the Brussels Region’s ambitions for high-quality, multifunctional and future oriented buildings.
Redefining city living at The Dome
The Dome offers 55 thoughtfully designed apartments on levels +5 to +8, each averaging 60 sqm and featuring a private terrace, kitchen, bathroom, and toilet. Fully furnished and equipped, these spacious units will be available for rent only (as from 3 months), catering to diverse living needs. Complementing the private living spaces are flexible common areas, including a social lounge, working lounge, entertainment room, gym, and laundry facilities on levels +5, +6, and +7.
Are you interested in the apartments in the The Dome project?
Fill out the form to receive early notification of the apartment rental launch, expected in early 2027.
Please note that the apartments in The Dome will be available for rent only.
A vibrant commercial plinth
At The Dome, the commercial plinth seamlessly blends contemporary retail and dining with the iconic architecture of this historic redevelopment. This vibrant base is more than just a shopping destination— it’s a hub for culinary discovery and everyday convenience, designed to enhance the experience of residents, visitors, and the surrounding community.
The Italian business EATALY will make its long-awaited entrance to the Belgian market. The concept extends across the ground floor on the corner of Beursplein, Anspachlaan and P. Devauxstraat, as well as the entire first floor, covering 3,500 m2 in total. In this culinary mecca, lovers of Italian cuisine can take full advantage of the food-court concept and its restaurants and cafés, as well as an Italian fresh-food and supermarket and a training centre.
For the second retail space, covering a total of +- 2.300 sqm, on the corner of Anspachlaan and Kiekenmarkt, the Delhaize group has created a new 'Urban' concept especially for the ground floor of the building. In the basement a classic supermarket will be installed.
A rich history
Built as 'Grands Magasins de la Bourse' in 1872, The Dome housed the first 'department store' on Belgian soil in its early years.
The imposing multi-storey department store was built around a large central open space, typical of the department stores of that period. After a major fire in 1948, the building was largely rebuilt and extended in Art Deco style, with only the mezzanine floor of the building remaining.

..
At the request of the city of Brussels, a new main entrance on the Beursplein, a tower with cupola and 2 additional floors, partly in the form of a mansard roof, were then provided. In the 1970s, the facades were renovated and the upper floors were converted into offices. From 1982, Actiris moved into the building. Due to the frequent renovations of the building, the historical elements on the inside have largely been lost. This results in an eclectic style, both inside and outside.



















