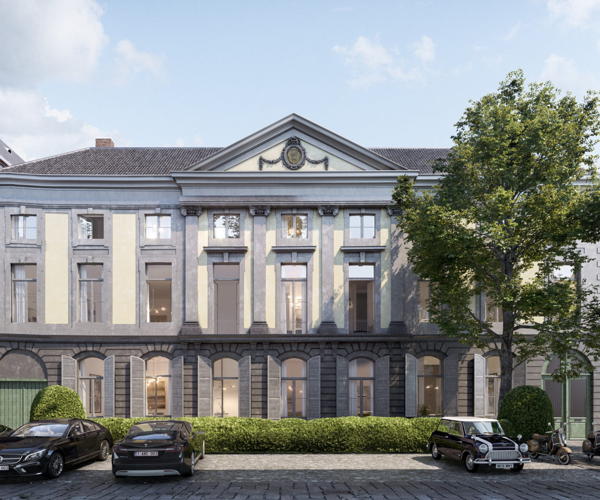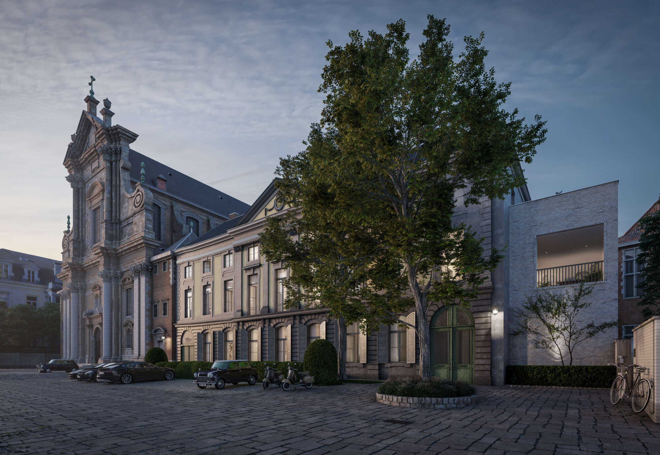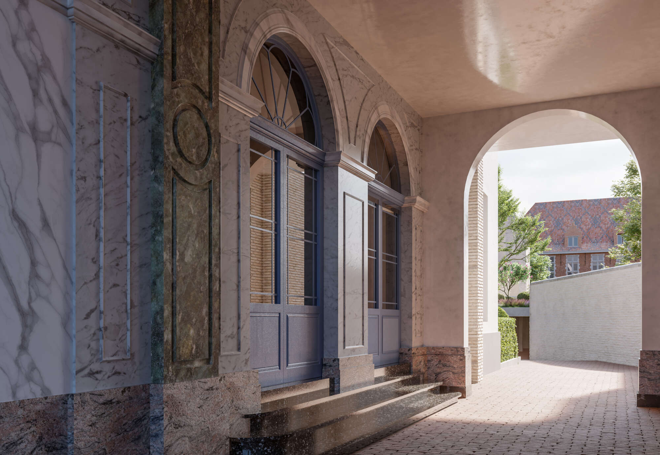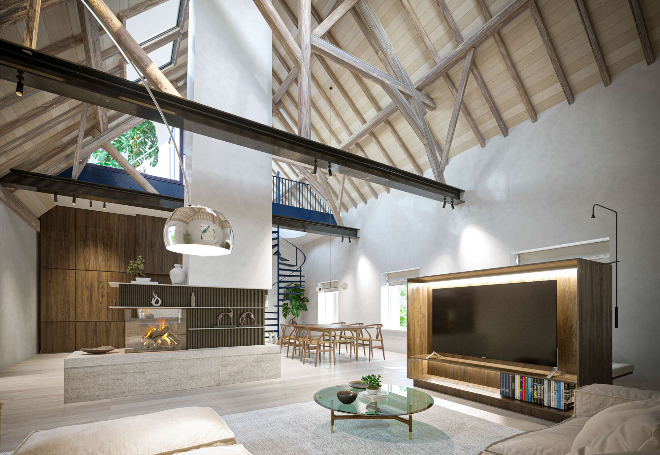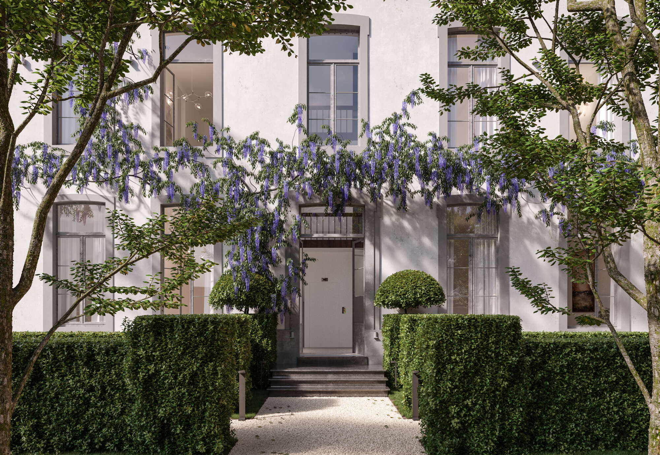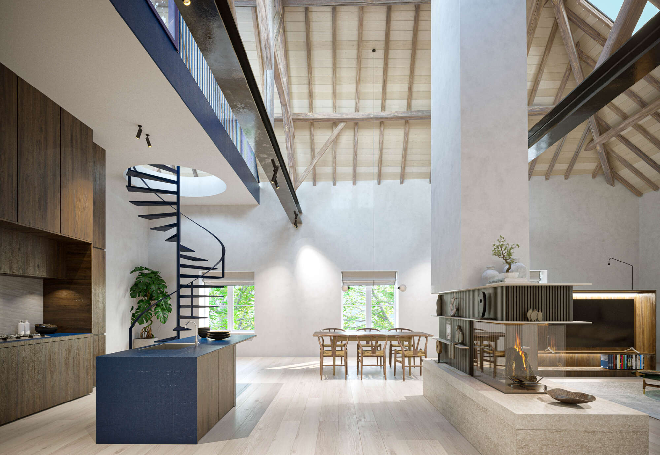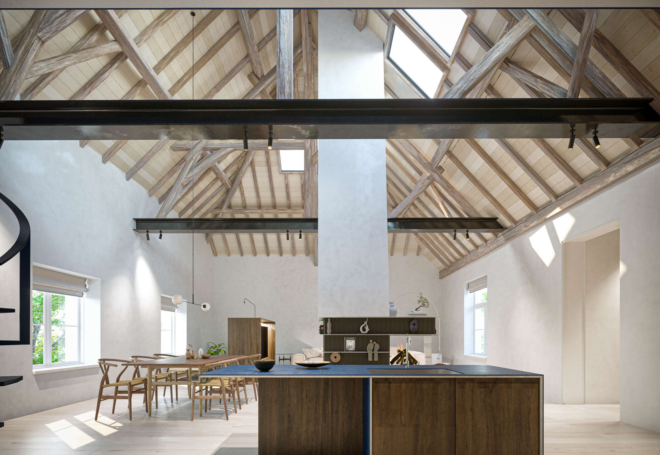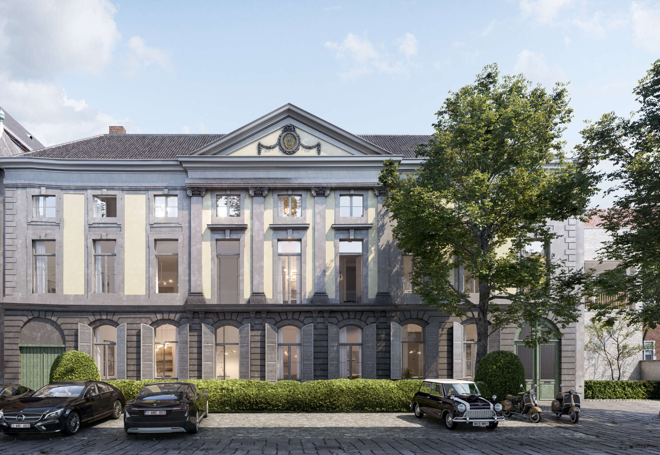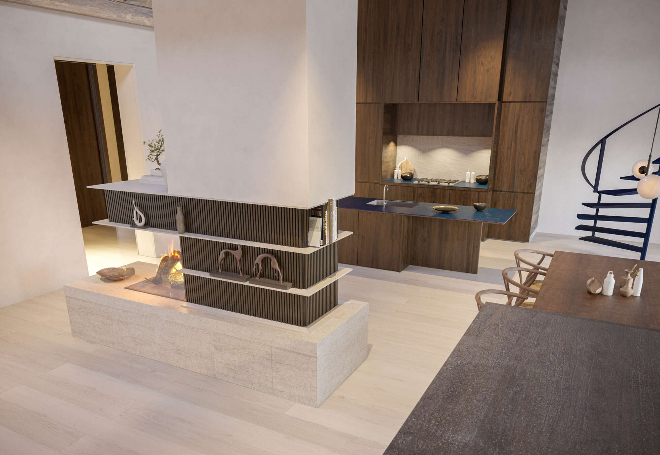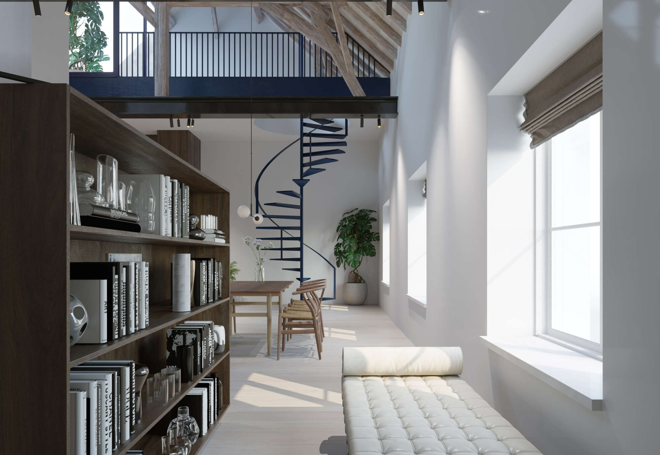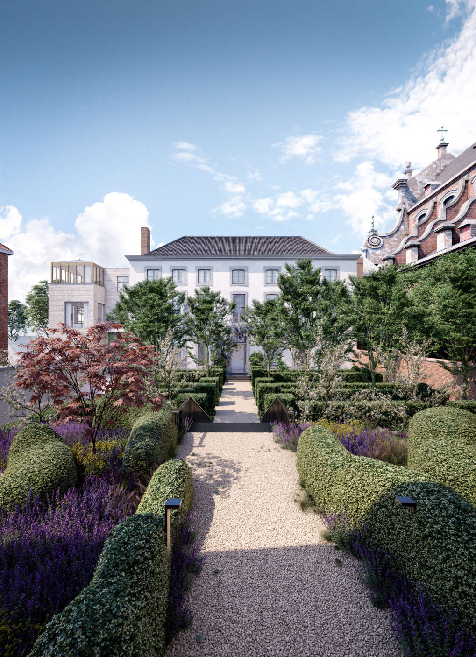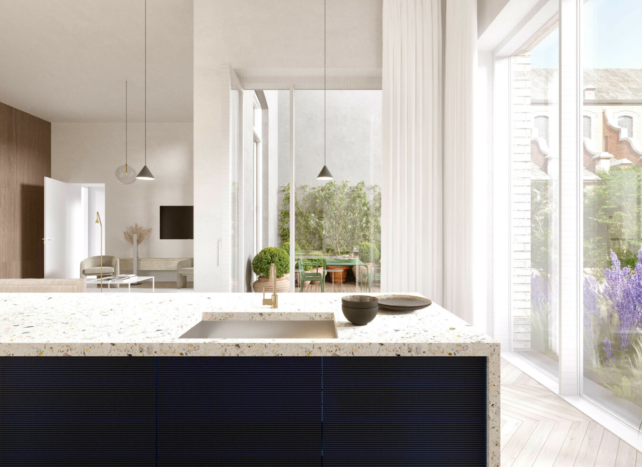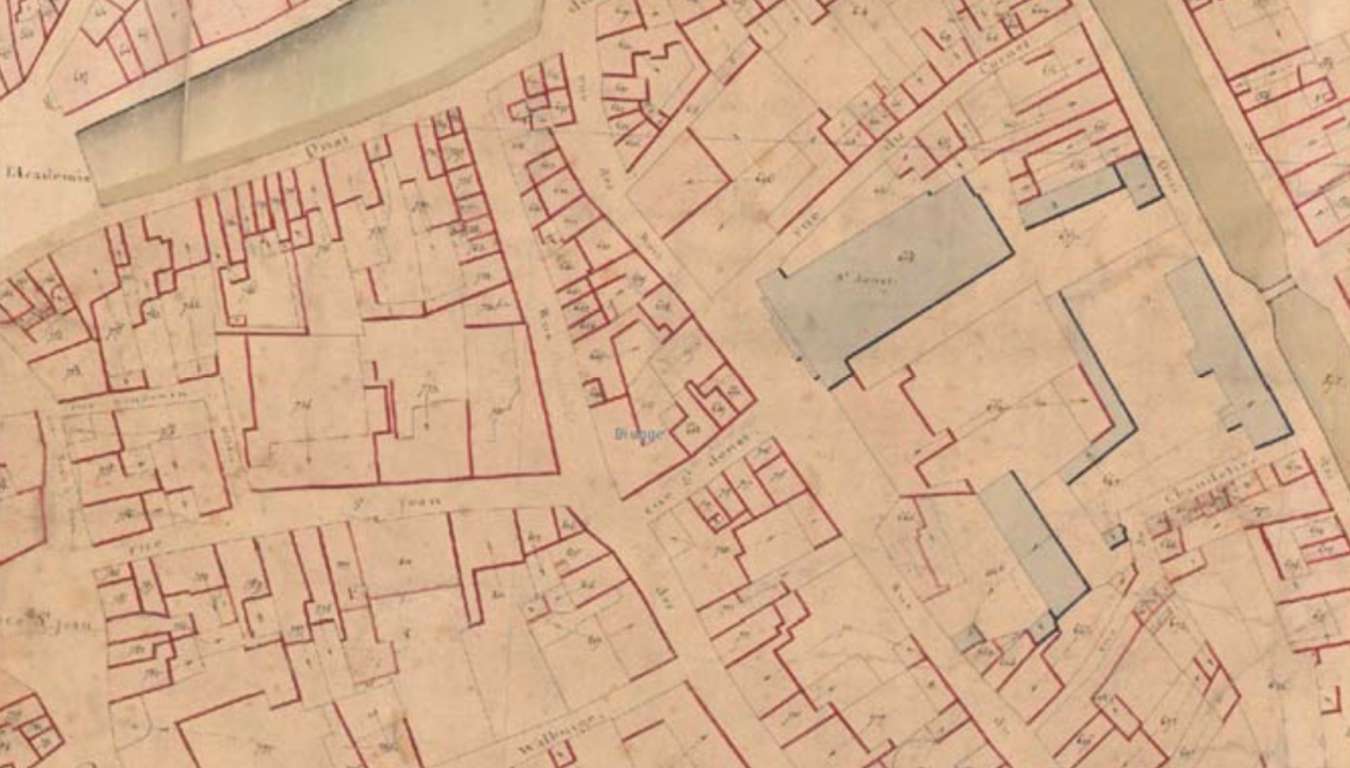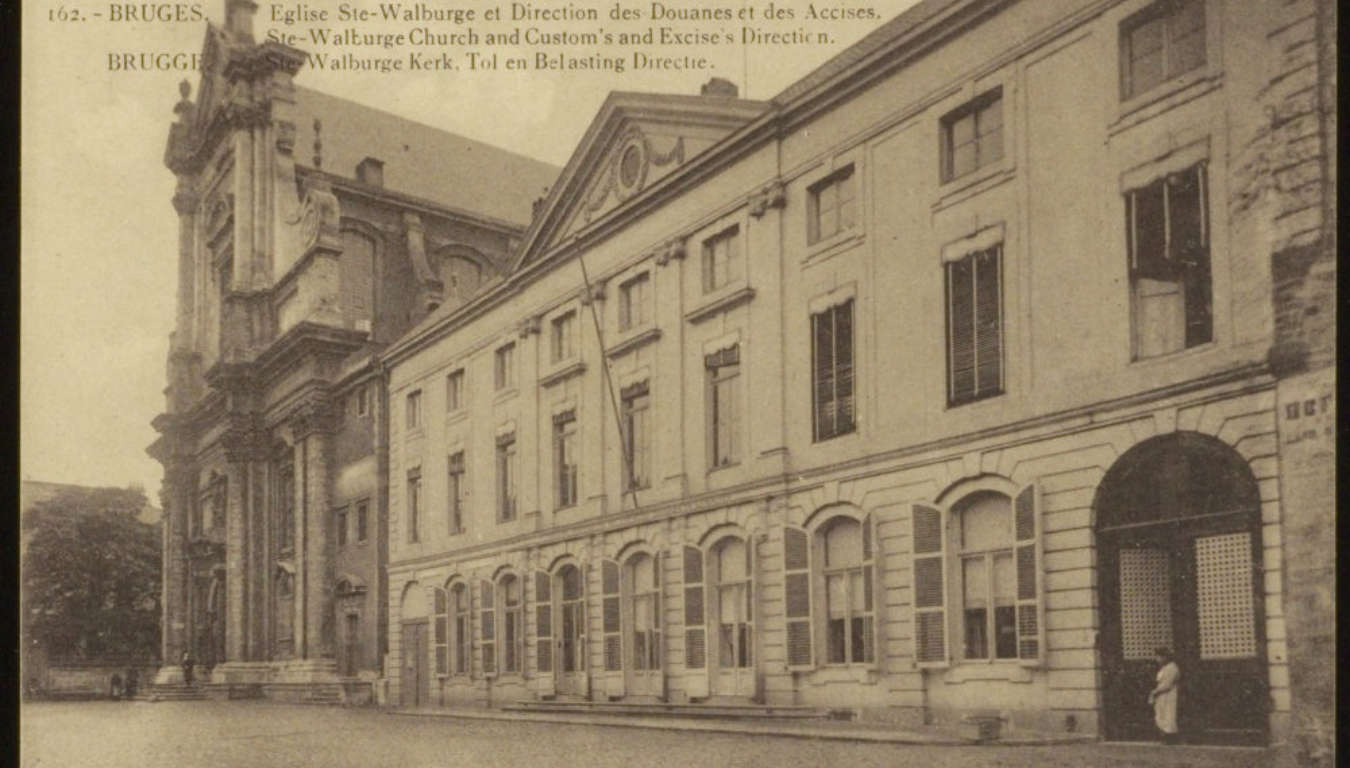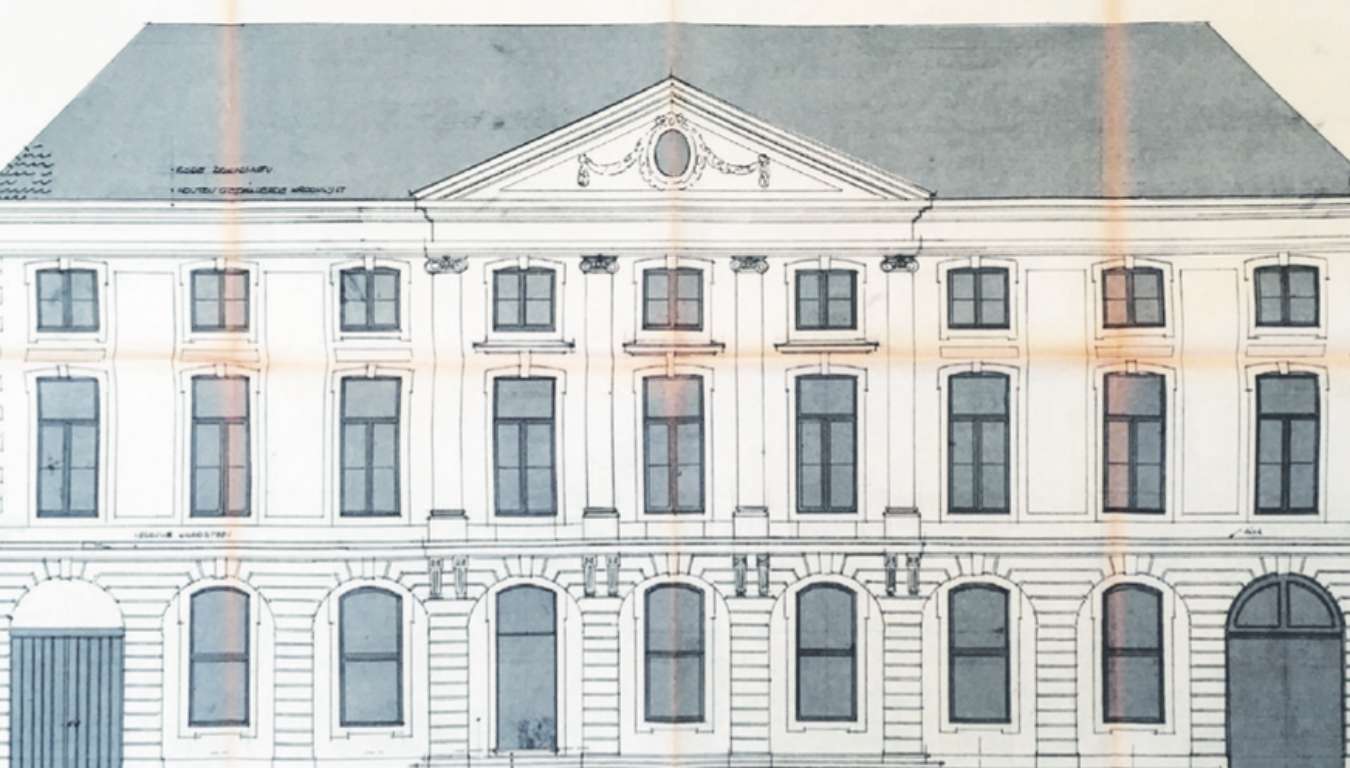The project
By redeveloping Huis van Hamme – in collaboration with aNNo Architecten – the structure will be restored to its original function as a residential building. In doing so, the historical elements of the classicist town house interior are respected to the highest degree.
The project realizes premium homes in the heart of Bruges, seamlessly merged into the historical context of both the building, the site and its immediate surroundings. The listed town house will undergo a high-end restoration and be repurposed into 8 spacious luxury apartments.
Two new build single-family homes will be integrated at the back of the plot, where once stood the mansion’s coach house, in a volume constructed on top of a semi-underground car park. The inner area will be landscaped into a high quality communal garden for the future inhabitants of the residence.
Each residential unit will have its own private outdoor space. In the monument itself, the apartments on the higher floors will dispose of an outdoor room, a terrace between the sloping roofs or a terrace against the back façade. The apartments on the ground floor will have a private terrace against the back façade. The new build homes will have a private terrace and an adjacent garden.
Finishing
The communal parts and all the apartments have been scrutinized and designed down to the minutest detail. All the materials are high-quality and durable. The exterior joinery and the terraces have been manufactured from Class 1.
The kitchen - fully furnished - and the stone or parquet floors have all been installed with painstaking attention to detail. The units are heated with a combination of floor heating and radiators. The balanced ventilation ensures a pleasant and healthy indoor climate. Acoustic comfort was optimized by an engineer. The inner garden was designed by landscape architect Leon Van Haesebrouck.
Customized finishing is still possible for quick deciders.
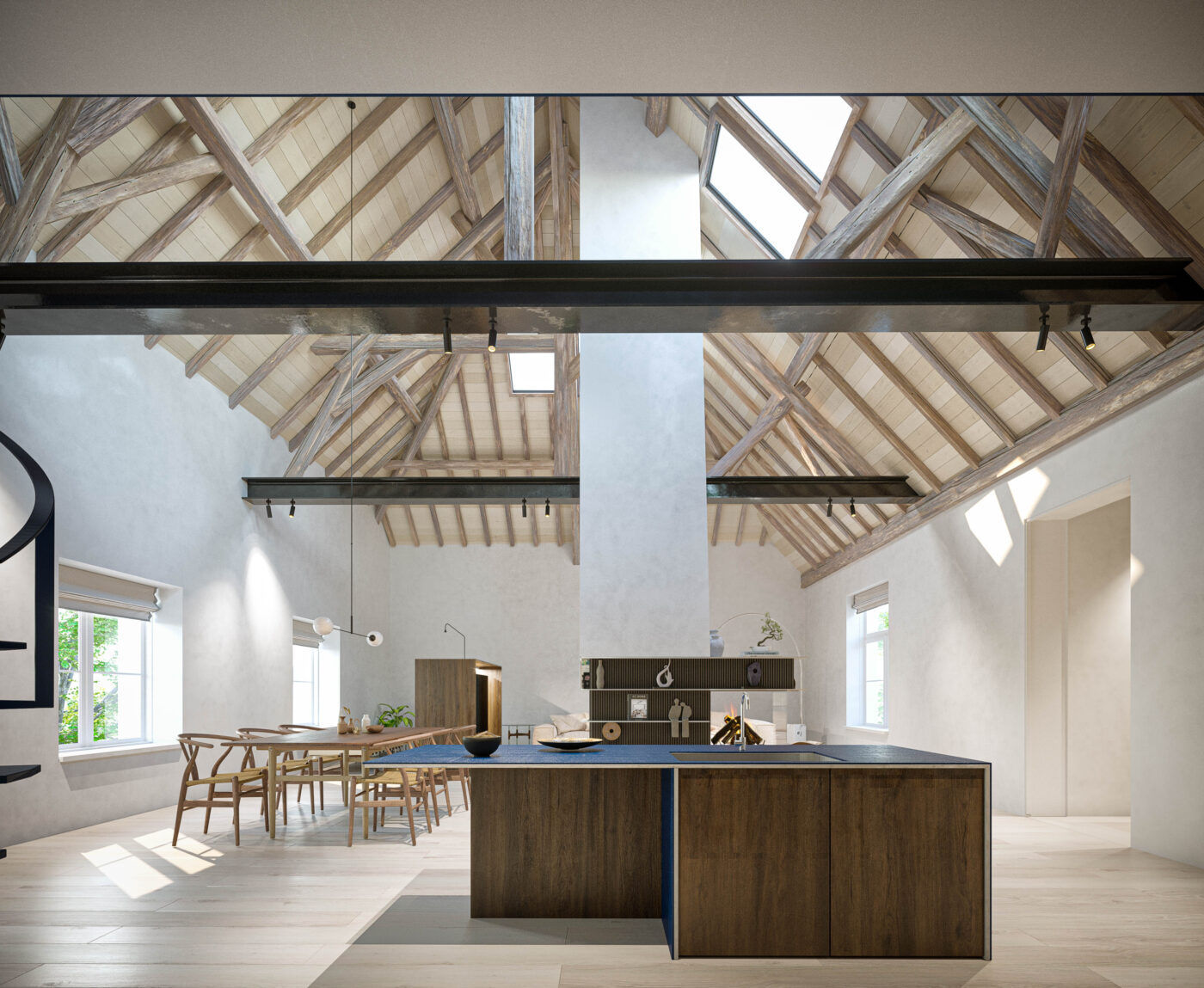
Huis van Hamme
brochure.
Download the
Huis van Hamme
brochure.
Please send me
the Huis van Hamme
brochure.
Fill out the form and receive our free digital brochure.
Fill in the form and receive our free brochure at your home.
Interested in this project?
Fill in the form or contact
us via +32 (0)50 20 02 03
Thank you for your message!
Sustainability
Conscious choices result in a sustainable project. Both in terms of design, consumption and maintenance. Meeting all contemporary requirements for thermal and acoustic insulation, the project is fully committed to renewable energies and low-energy concepts.
De verwarming, ventilatie en koeling worden centraal opgewekt in één stookplaats waarop geothermische warmtepompen en zonneboilerpanelen worden aangesloten. De geothermie onttrekt in de winter energie uit de grond. Na de winter is die aarde goed afgekoeld, zodat we de vloerverwarming kunnen omzetten in vloerverkoeling. Bewoners kunnen via duurzame koeling bijvoorbeeld een slaapkamer of leefruimte afkoelen op hete dagen. Een grote troef, omdat je zo duurzaamheid aan comfort koppelt. Er zijn ook laadpalen voor elektrische wagens en fietsen.
Location
The site is located on the Sint-Maartensplein, one of Bruges’s most beautiful little squares. The Venice of the North combines a rich medieval past with a effervescent dynamism that captivates anyone wandering through its cobblestone streets. Huis van Hamme enjoys an exclusive, quiet location between the Market, Burg, Spinolarei, Verversdijk and Groenerei.
