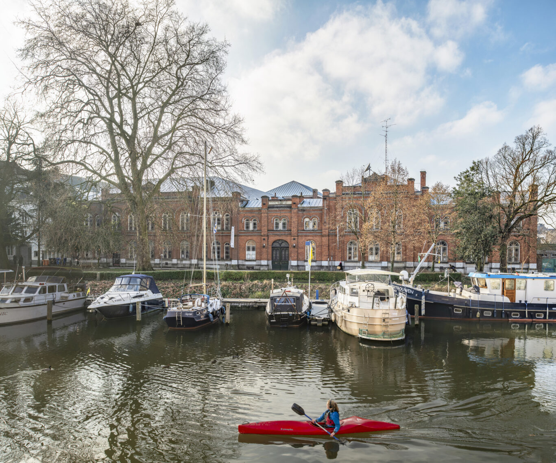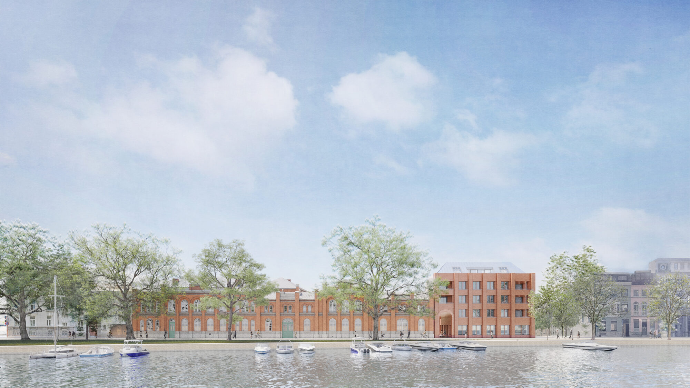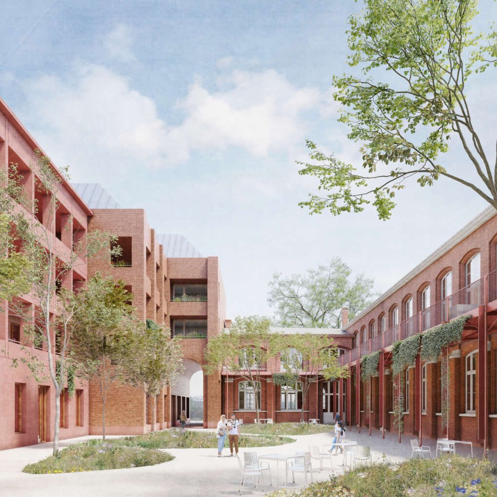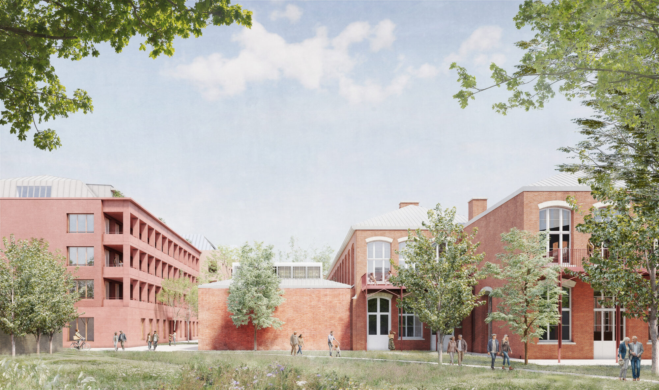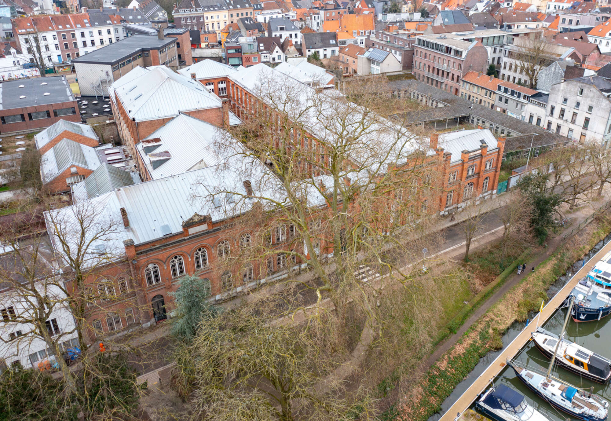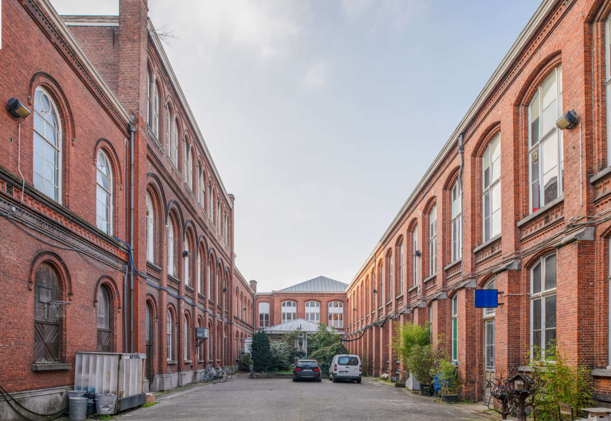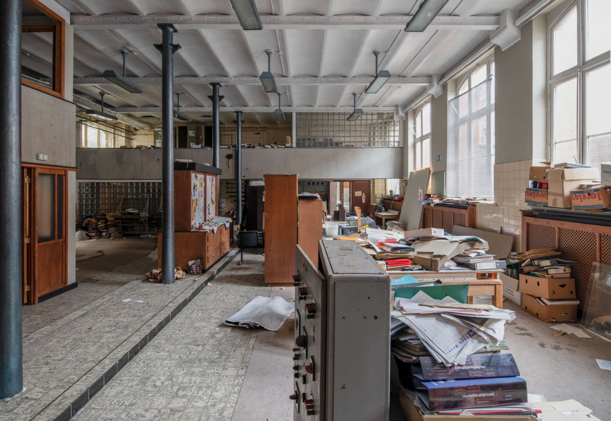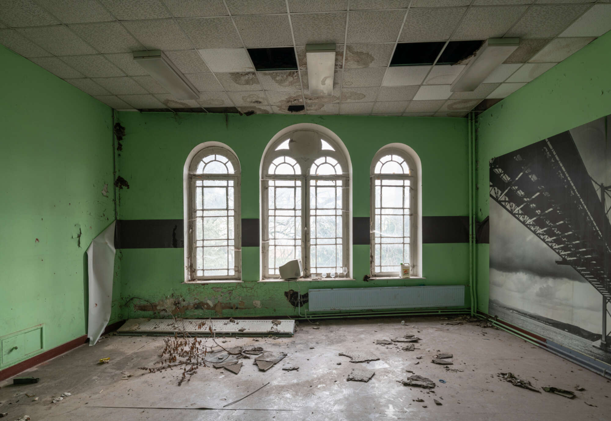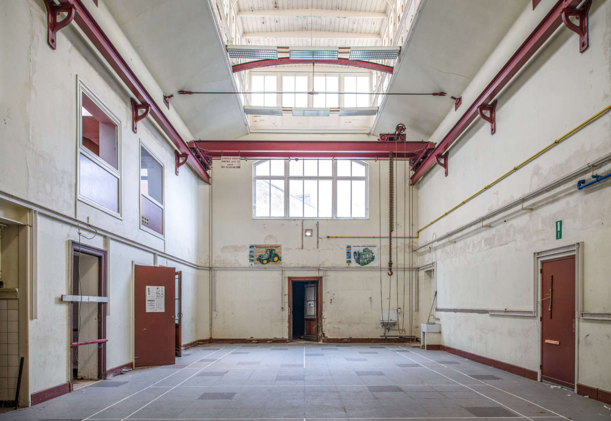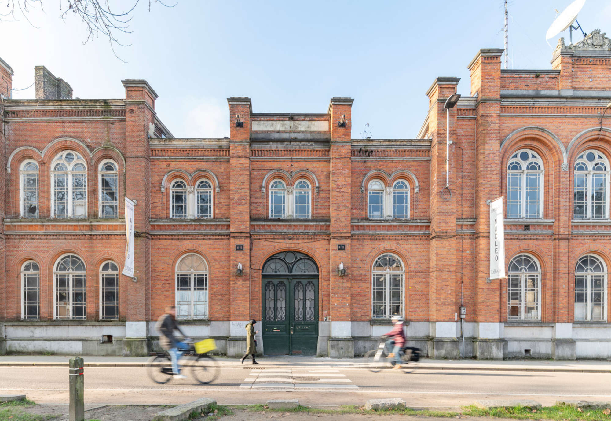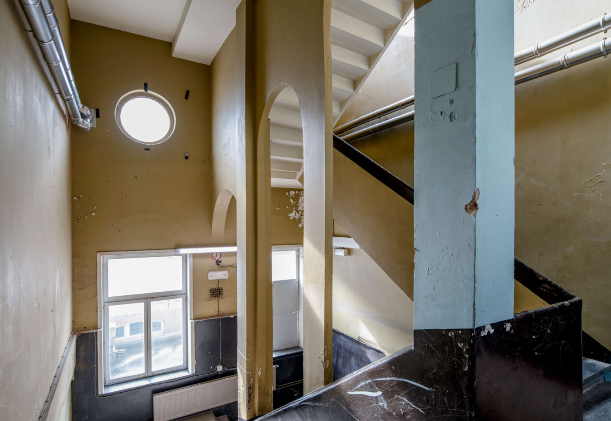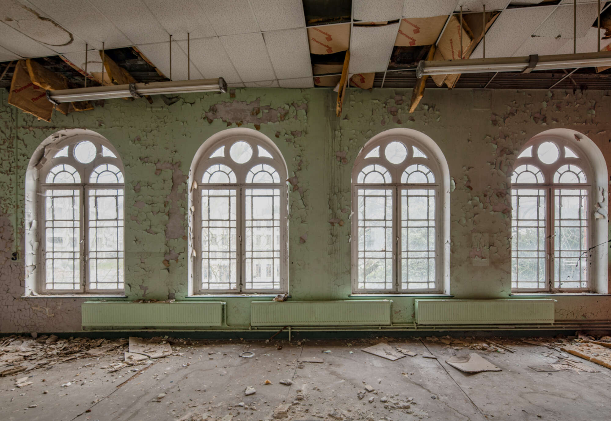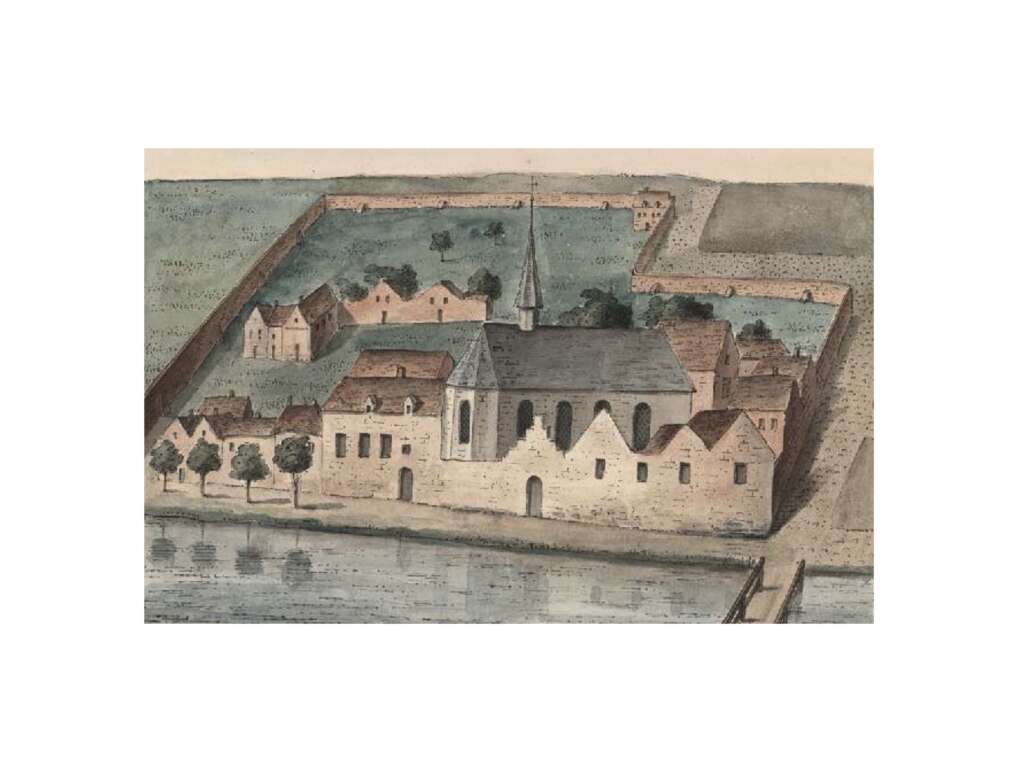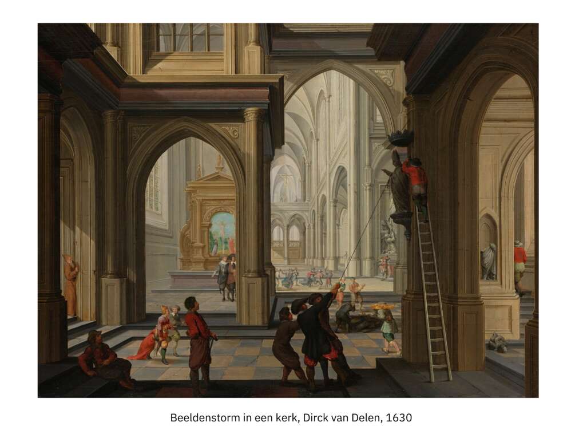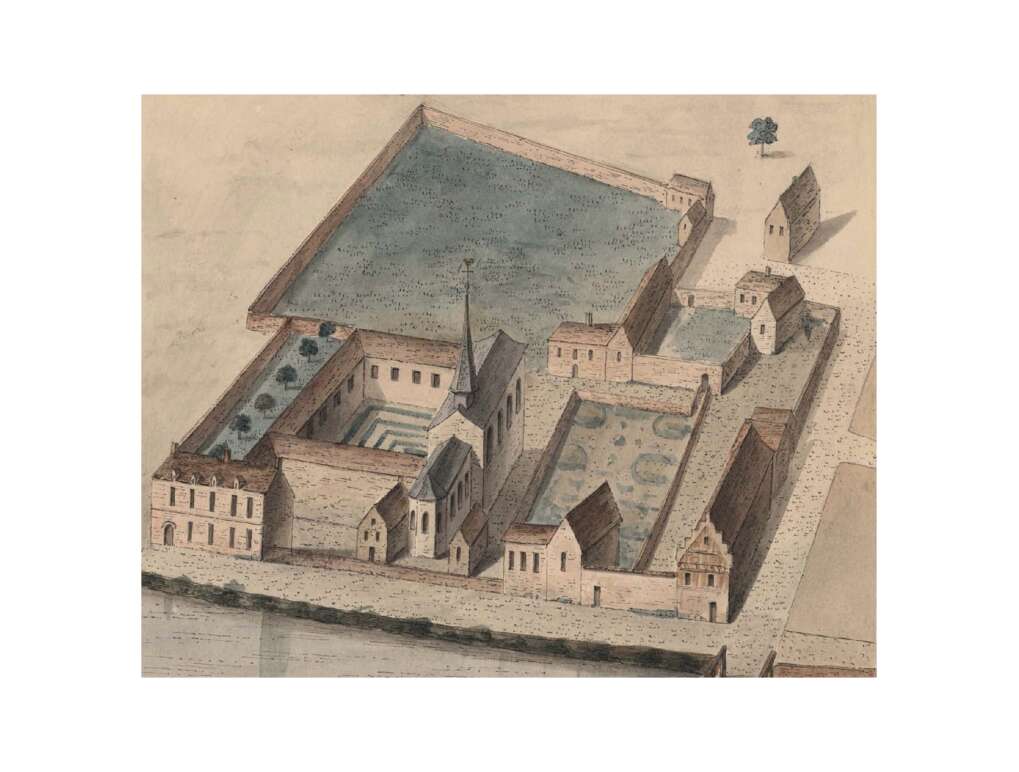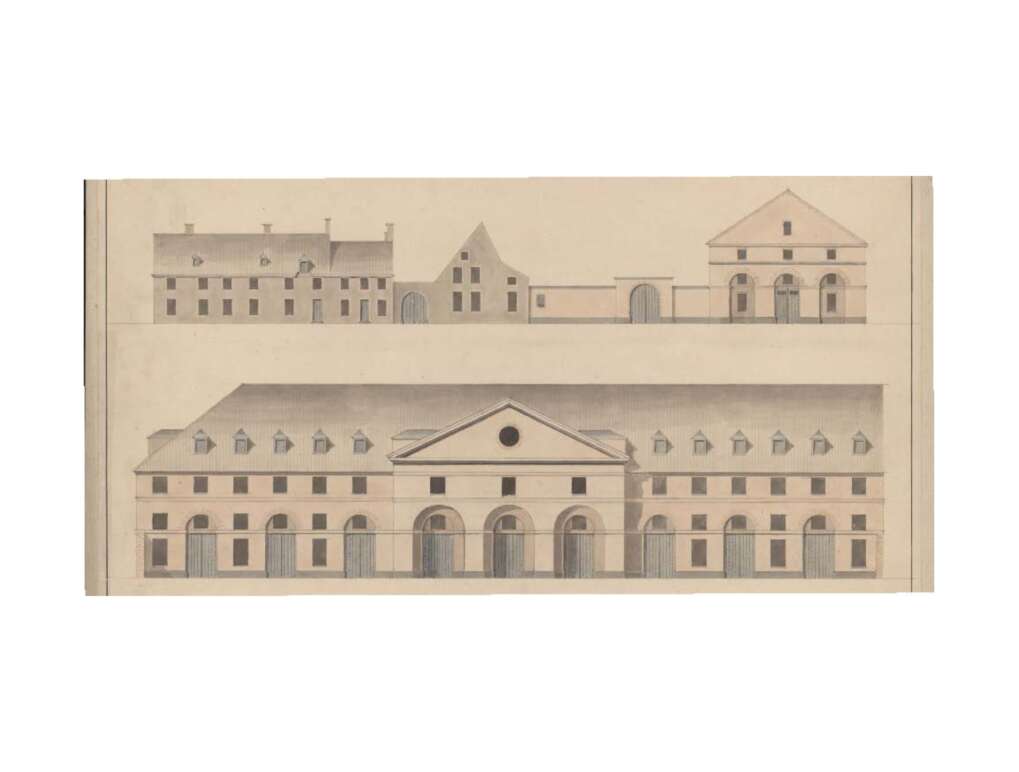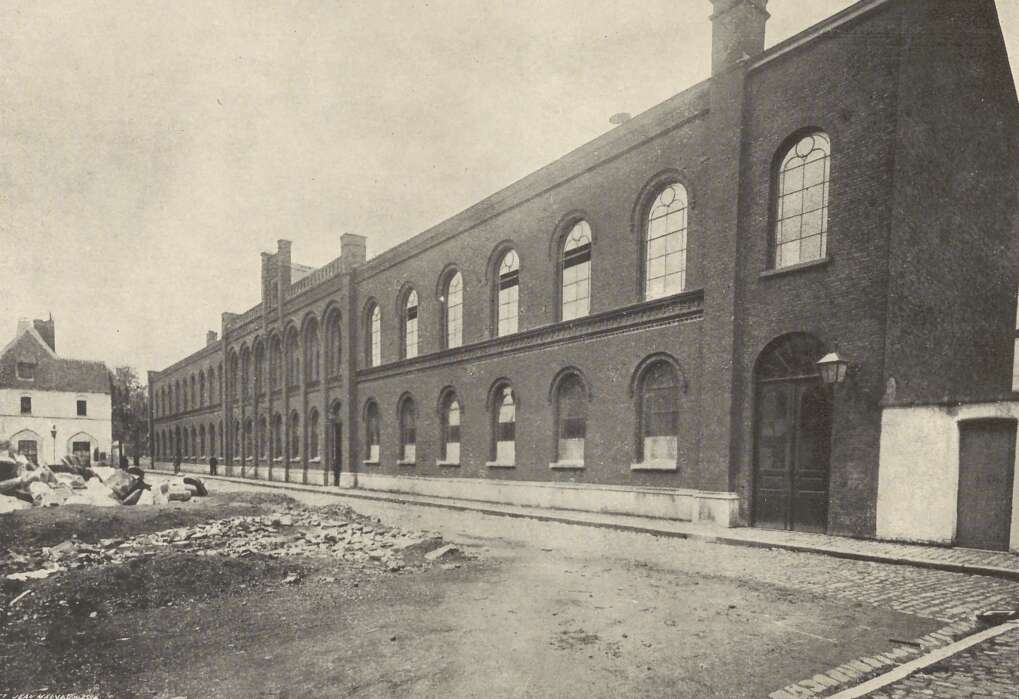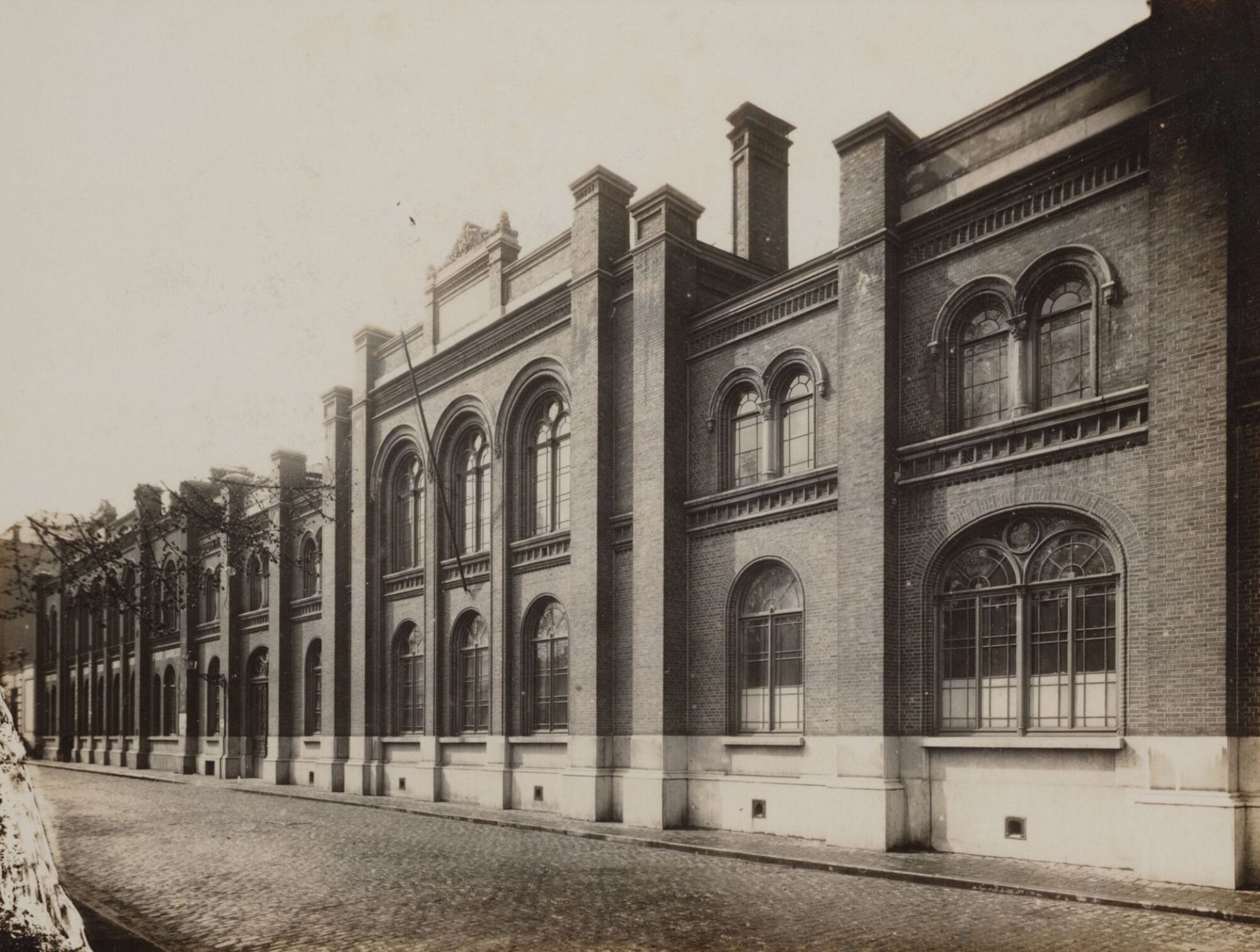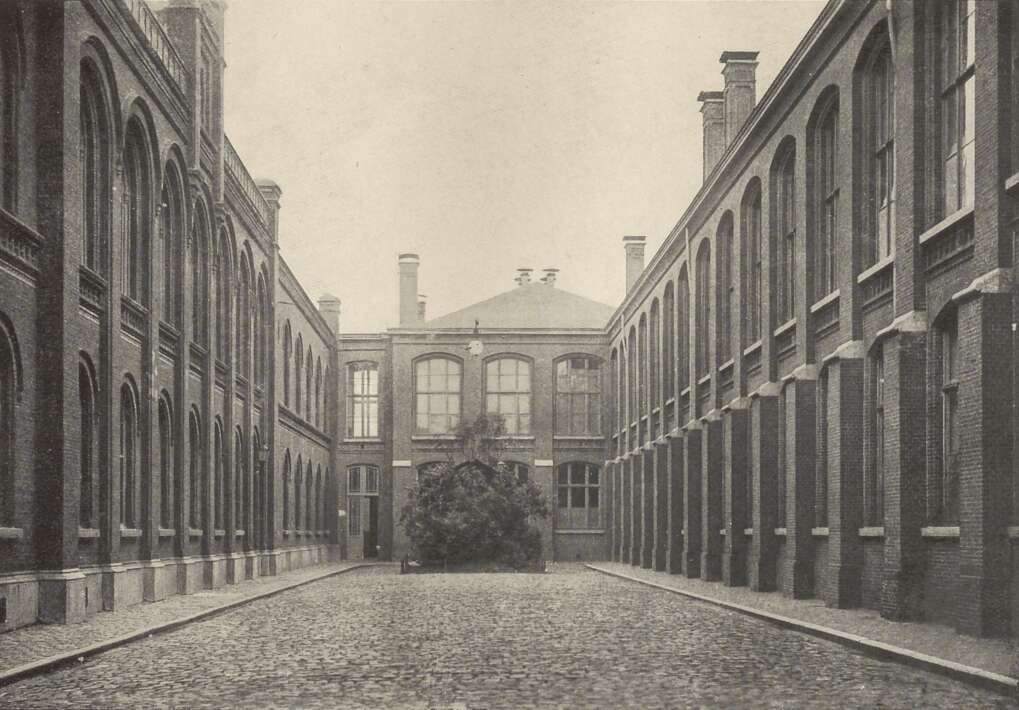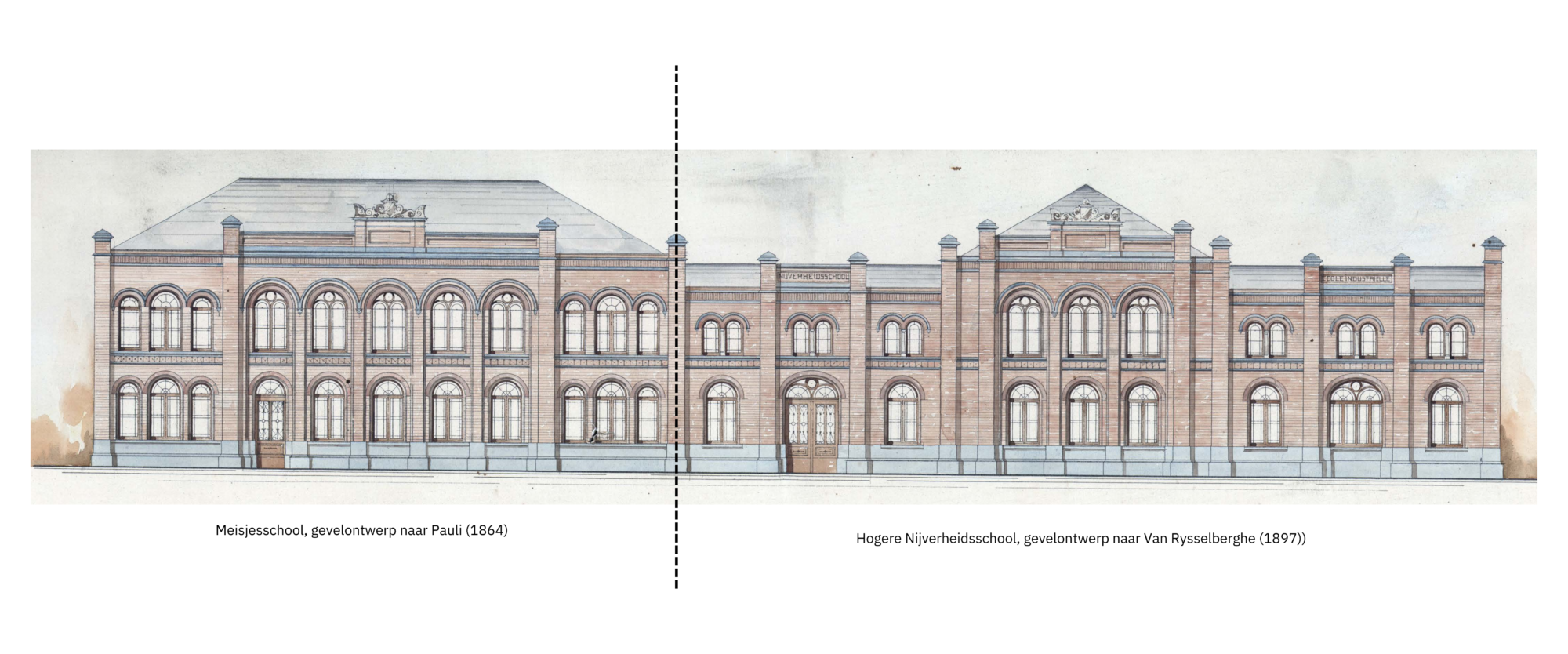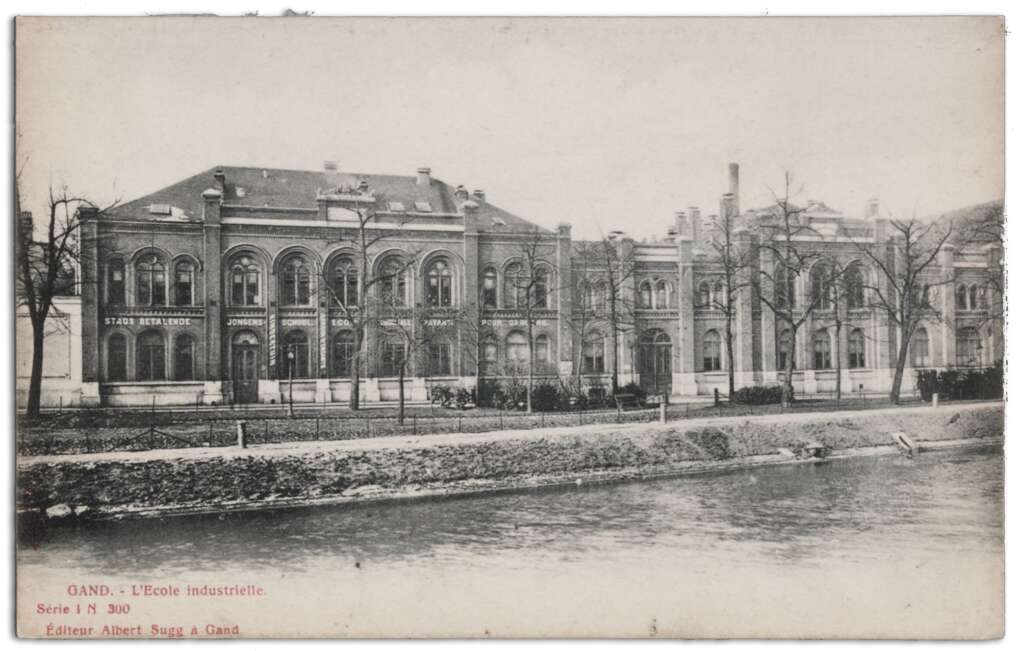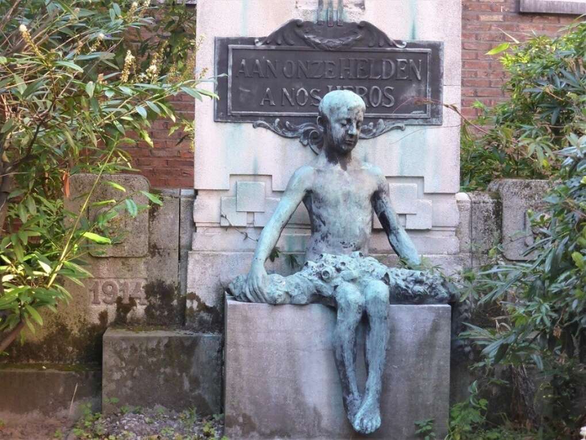VDD Project Development introduces - Lindenlei 38
The long-awaited redevelopment of the Saint Agnes Convent, later known as the School of Industry, in the heart of Ghent is steadily taking shape. With the “Lindenlei 38” project, heritage developer VDD Project Development is creating a new piece of the city, a place where both residents and building users, as well as the wider neighbourhood, can enjoy spending time.
The plans are being drawn up by the British firm David Chipperfield Architects, which in 2023 was awarded the prestigious Pritzker Prize, often referred to as the “Nobel Prize for Architecture”. This is in collaboration with ATAMA architects and the restoration architects from aNNo. The internationally renowned Bureau Bas Smets is responsible for the landscape and public space design.
Een AAA-locatie in het hart van Gent
Levendig, veelzijdig en voortdurend in beweging: Lindenlei 38 ligt in het hart van Gent, op een van de meest begeerde locaties van de stad. De site ligt langs het water, te midden van groen, en op een steenworp van een rijke mix van handel, horeca, scholen, cultuur en andere voorzieningen. Tegelijkertijd zorgt de nabijheid van de belangrijkste uitvalswegen voor een perfecte balans tussen stedelijke levendigheid en rust.
Een veelzijdig, open programma
De verwaarloosde site wordt opnieuw tot leven gebracht met een open en dynamisch programma dat wonen, werken en cultuur harmonieus samenbrengt. Op het gelijkvloers bevinden zich 10 kantoorruimtes van ±96 tot 332 m² voor creatievelingen, vrije beroepers en kleine ondernemingen, aangevuld met 2 horecazaken en een kunstgalerij die volop interactie met de omliggende publieke ruimte stimuleren.
Boven de historische en nieuwe gebouwen liggen 39 premium appartementen met oppervlaktes tussen +- 96 tot 384 m², elk met een eigen buitenruimte en uitzicht op een groene oase: de Leie, de zuidelijke tuin, het voorplein of het nieuw aangelegde buurtpark van Bas Smets.

Restauratie en nieuwe architectuur op wereldniveau
De als monument beschermde, maar zwaar verloederde klooster- en schoolgebouwen worden zorgvuldig gerestaureerd met het oog op een nieuwe toekomst. Ze worden aangevuld met twee nieuwe volumes, ontworpen door David Chipperfield Architects, strategisch gepositioneerd op de hoek van de Lindenlei en in het verlengde van de Sint-Agnetestraat, op historische locaties waar eerder gebouwen stonden. Zo wordt het bouwblok stedenbouwkundig vervolledigd en de relatie met de omliggende bebouwing versterkt. Het ontwerp van de nieuwe gebouwen is geïnspireerd op de 19de-eeuwse architectuur van de schoolgebouwen van stadsarchitecten Pauli en Van Rysselberghe, waardoor een harmonieuze synergie ontstaat tussen historisch erfgoed en hedendaagse architectuur.
New green & biodiversity
At the rear of the site, in the middle of the urban block, a new neighbourhood and climate park will be created. The green area is maximised by integrating the adjacent neighbourhood car park, which will then be relocated underground in the project’s new underground parking facility. The total green area amounts to 3,370 m², of which 2,700 m² will be accessible to the neighbourhood. This new park, connected to the Green Climate Axis along Lindenlei, will also serve as a buffer against urban warming by providing cooling and reducing heat islands, while enhancing biodiversity.
Absolute sustainability
To reduce the project’s energy consumption to an absolute minimum, the choice has been made to use only sustainable technical systems. Heating and cooling will be provided exclusively by renewable and green energy sources, such as geothermal energy and heat pumps, thereby avoiding the use of fossil fuels (no gas).

Publieke connectie
De voormalige Nijverheidsschool heeft in de loop der jaren de verbinding met de buurt verloren. De site wordt maximaal doorwaadbaar gemaakt via de Lindenlei, de Sint-Agnetestraat en de Wijngaardstraat. Aan de Lindenlei wordt een open arcade voorzien in de nieuwbouw die een connectie maakt naar het semi-publieke voorplein tussen de oostelijke historische schoolvleugel en de nieuwbouw. De Sint-Agnetestraat wordt getransformeerd van een verwaarloosde en smalle steeg van 2,5 à 3m breed naar een groene en aangename woonerf van 8m à 11m breed.
Are you a prospective buyer and would you like to be kept informed when sales for this project begin? Then please leave your details below.
Bedankt voor uw bericht!
The Saint Agnes Convent
1434 – a convent and girls’ school
In the year 1434, a special community was formed in Ghent by the Sisters of the Common Life, a daughter foundation of the House of Sion in Oudenaarde. They settled on Lindenlei, at a place known as the “Ganzendries” or “Ganzenakker.” A modest “clyn huyzeke” was entrusted to them, where they lived together in harmony.
A few years later, in 1454, the convent sisters acquired the site with the aim of building a convent. This convent later became known in the Ghent area as “St. Agneete.” In addition to rebuilding the “house” in 1462, a church was also established and solemnly inaugurated in 1482. Over the years, the convent steadily expanded. Not only was it physically extended, but in 1545 a special girls’ school was founded. The school had the noble goal of “educating young daughters,” primarily welcoming daughters of the city’s wealthy families.
1566 – the devastating Iconoclastic Fury
The convent was not spared from the turbulent Iconoclastic Fury that took place between August 10 and October 1566. The Iconoclastic Fury refers to a tumultuous period marked by religious unrest and the destruction of religious artworks. It was a Protestant uprising during which statues, paintings, and other religious symbols were destroyed due to their alleged idolatry. The Iconoclastic Fury had profound consequences for churches, convents, and the religious and cultural history of the Low Countries.
The peaceful silence of the convent sisters was abruptly shattered when angry mobs stormed the church, leaving destruction in their wake. This marked not only the end of the church but also the fate of the thriving girls’ school. The forced closure of the school was a bitter blow to the sisters and the community of the city of Ghent.
1624 – The rebuilding of the convent
After a period of unrest and displacement, the sisters returned to their beloved site in 1585. Determined to breathe new life into their convent, they began the rebuilding process. The church was also carefully and devotedly reconstructed in 1608. But the rebuilding did not stop at the church. In 1624, the sisters started rebuilding the entire complex.
The new convent included not only the essential buildings but also the creation of several courtyards, gardens, and even an orchard. The convent took on a new appearance, with a harmonious blend of functional spaces and green oases that radiated calm and serenity. The main buildings were primarily constructed along the well-known streets Lindenlei and Wijngaardstraat.
Within the convent grounds, besides the church, there were other important buildings. A square courtyard offered a central meeting point, surrounded by a cloister that conveyed a sense of harmony and unity. Adjacent buildings, such as a refectory, completed convent life and provided the sisters with all the necessary spaces to carry out their daily tasks and rituals.
1783 – a new military purpose Ask ChatGPT
With the arrival of Joseph II, numerous religious institutions were dissolved, including the Saint Agnes Convent. Although the church was demolished, certain parts of the convent were preserved. The real estate was often repurposed for military use. The buildings were partly rented out and modified, with the complex serving among other functions as the “Office of Domains and Customs.” On the site where the demolished church once stood, a fodder warehouse was constructed based on the design by Louis Montayer. After the French were expelled in 1814, this warehouse was converted into a military bakery with ovens, a cavalry barracks, and a laboratory for chemistry and physics intended for industrial education.
Around 1830, the site on Lindenlei consisted (from south to north) of: a gate (1), a double house with 2 floors and 6 bays under a gable roof (ridge parallel to the street) (2), a gate (3), a deep house with 2 floors and 2 bays (4), another gate (5), the warehouse (6), and a neoclassical terraced house with 3 floors and 4 bays (7) forming the corner of Saint Agnes Street.
1857 – School of Industry & girls’ school
In 1827, the “Industriële” was established on the site. In 1833, the city council of Ghent decided to found one of Belgium’s two Schools of Industry there. In 1850, the entire former Saint Agnes Convent site was acquired, and city architect Adolphe Pauli (1820–1895) was initially commissioned to design the site.
Between 1857 and 1859, Pauli built a large multi-storey school building. This building was combined with the Special School for Industrial Drawing and Weaving to form the “Nijverheidsschool.” From 1865 to 1867, construction began on a girls’ school on Lindenlei, in the southeastern corner of the site, where the director’s house with its spacious garden had previously stood. Ghent was at the forefront in providing primary education for girls.
1890 – the Higher School of Industry
From 1890 onwards, small expansion works began at the Nijverheidsschool, including the construction of a machine hall and an amphitheater. The plans were drawn up by city architect Van Rysselberghe (1850–1920). The major expansion took place between 1897 and 1900, when a new and ambitious building program was launched, again designed by architect Charles Van Rysselberghe. The new program included the construction of a new “T”-shaped wing on the north side of the complex. To make room for this wing, the deep house from 1830 was demolished.
Between 1895 and the First World War, the Nijverheidsschool developed into the “Higher School of Industry,” consisting of a Lower School of Industry, a School of Industry for secondary technical education, and a Higher School of Industry with 7 departments for practical education. The ongoing expansion of the building complex in the 19th and 20th centuries reflects Ghent’s importance as an industrial city.
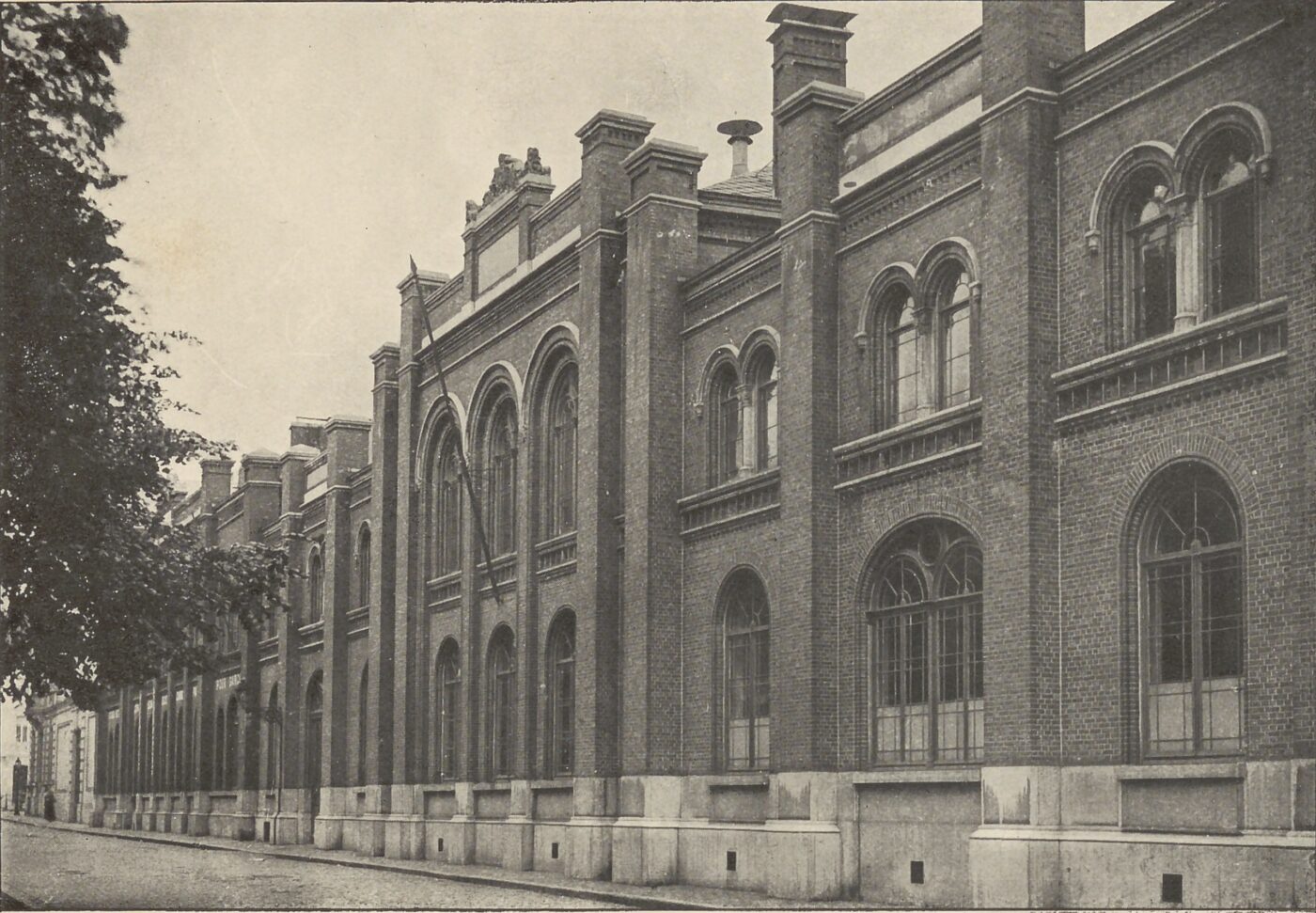
1912 – further expansions
Following the expansion of the T-shaped wing in 1903 and the addition of a third floor to the central risalit of the original school, in 1912 the adjacent girls’ school and the buildings on the playground behind that building were incorporated into the Nijverheidsschool. The girls’ school had by then been converted into a boys’ school, as it was no longer possible to keep boys and girls strictly separated. On the former playground, two classrooms and a new electricity laboratory were built. Architect Van Rysselberghe was once again responsible for the plans for this expansion.
From State Technical School to Temporary Use
In 1937, the school was taken over by the state and transformed into a State Technical School. After World War II, new study programs were introduced, leading to several expansions of the complex.
In 1950, the warehouse and the neoclassical terraced house from 1830 were demolished to make way for prefabricated U-shaped pavilions on the north side of the complex. The wall along Lindenlei and near the U-shaped pavilions also date from the 20th century.
In 2007, the Royal Technical Atheneum left the site. Three years later, the building complex was rented out as artist studios to the non-profit organization NUCLEO.
War memorial in the inner courtyard Ask ChatGPT
In 1923, a war memorial was placed in the building’s inner courtyard in remembrance of those who fell during the First World War. After the Second World War, the memorial was expanded. It consists of an imposing three-meter-high sculpture made of hard stone, composed of two connected pillars. Some parts are made of bronze, including a figurative statue of a seated boy or student with a floral garland resting on his knees. There is also a plaque with text, two swords, a half-laurel wreath, and the Belgian coat of arms.
The young boy sits quietly and serenely, symbolizing mourning and grief for fellow students who gave their lives for their country. On the back of the memorial is a bronze plaque listing the names of the victims connected to the school. In 2011, the memorial was officially recognised and protected as a monument.
