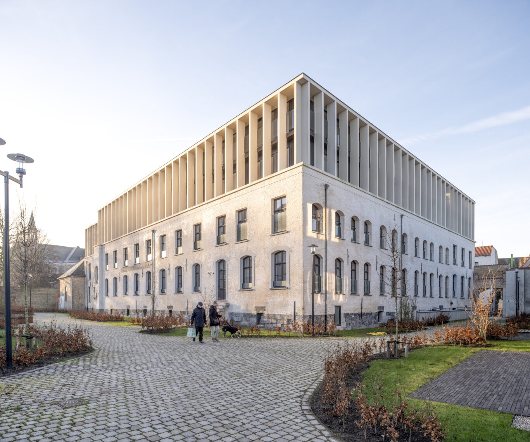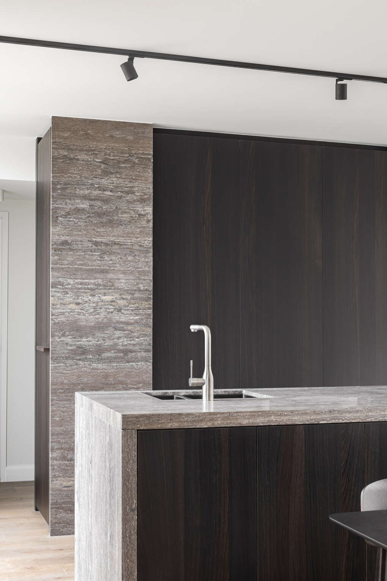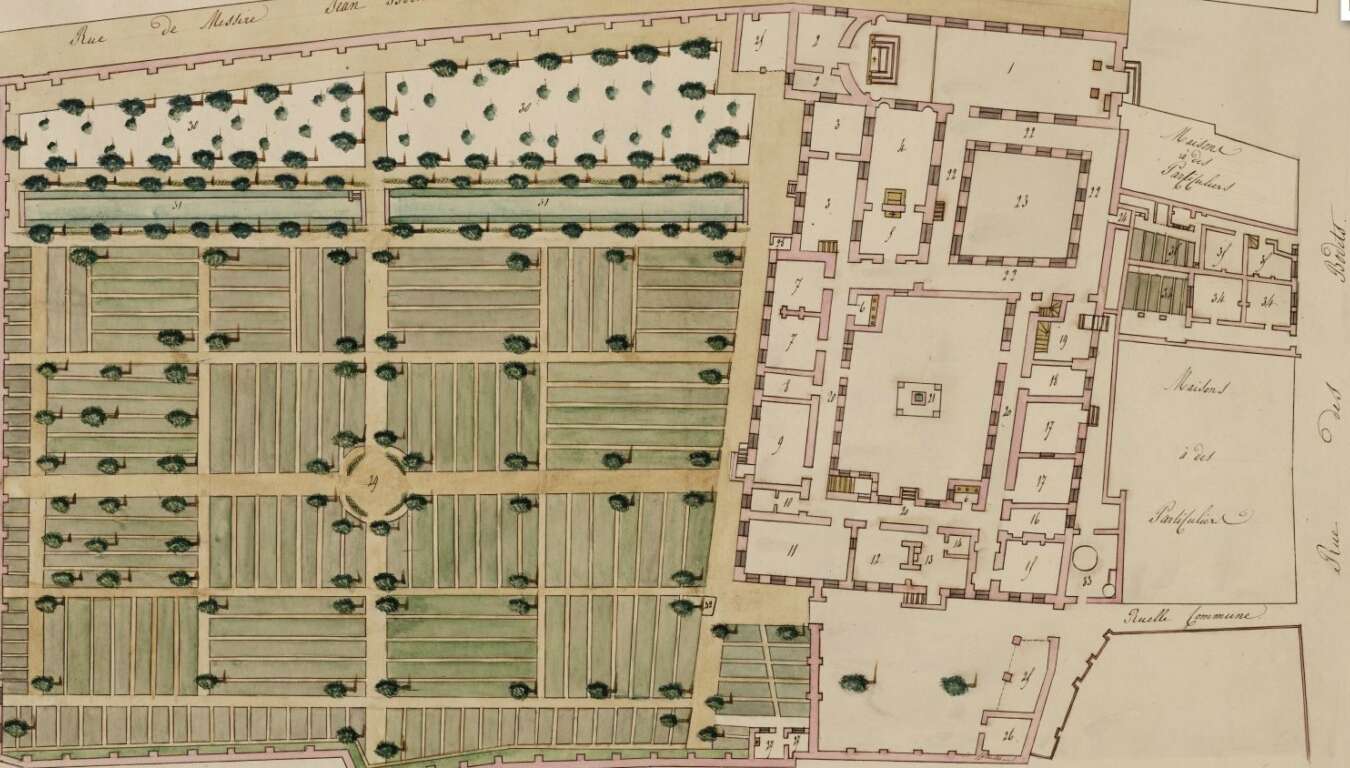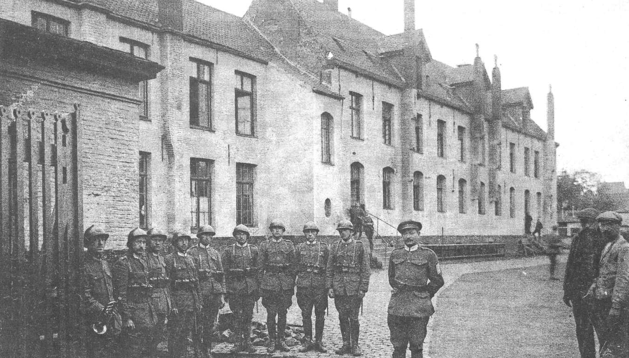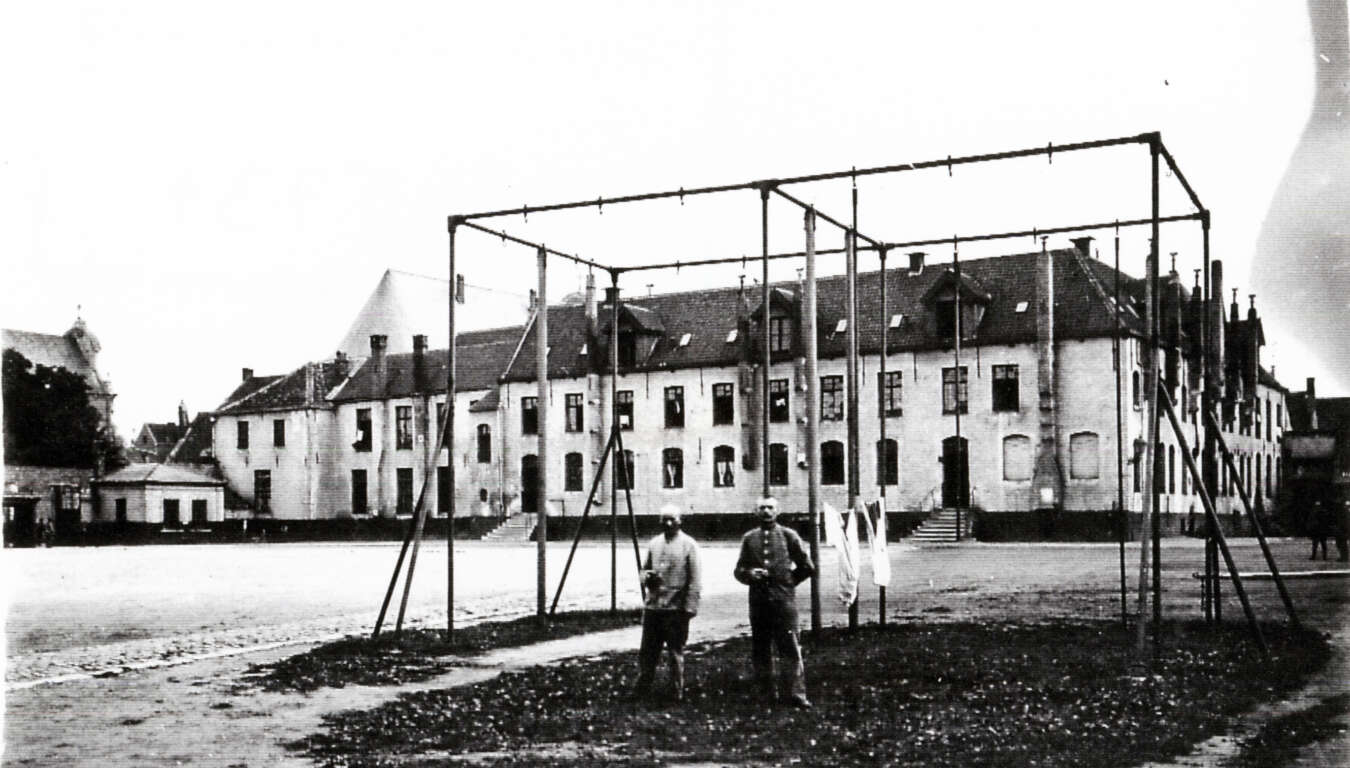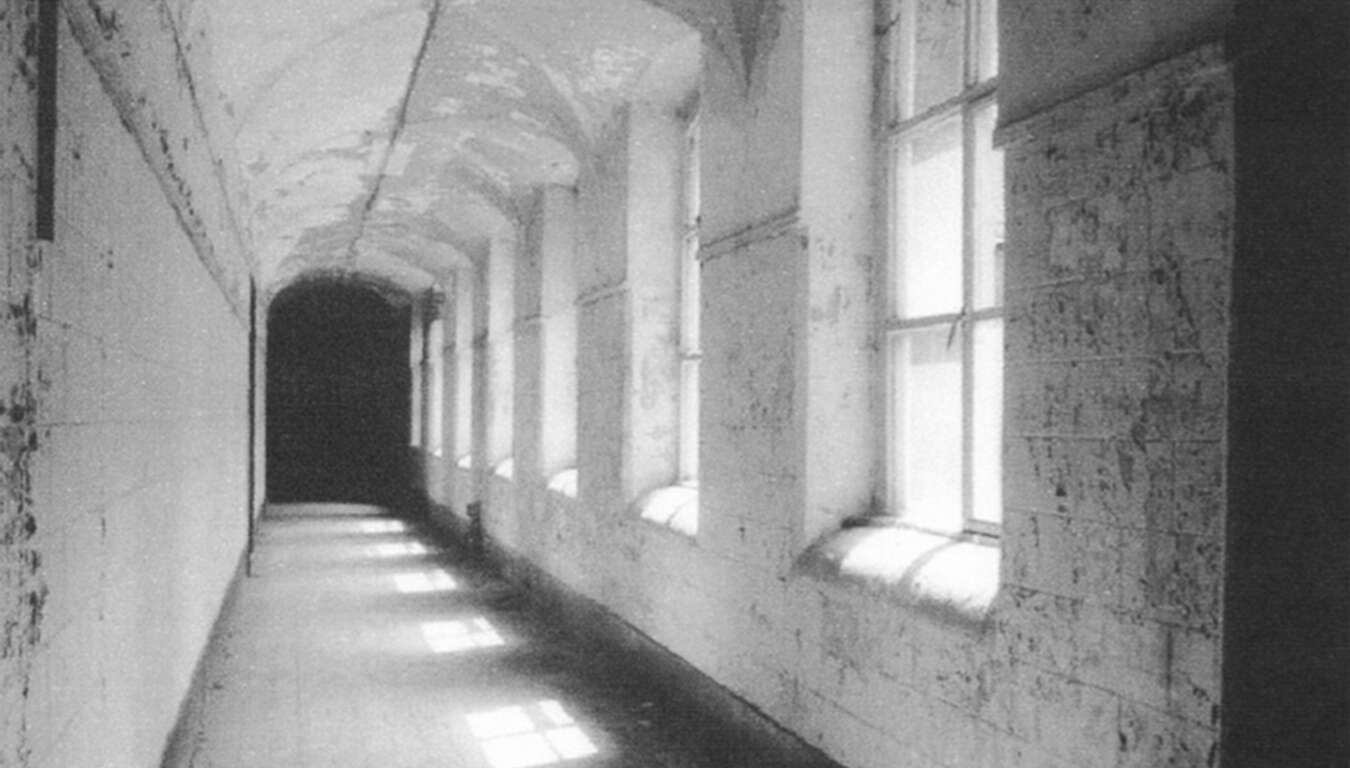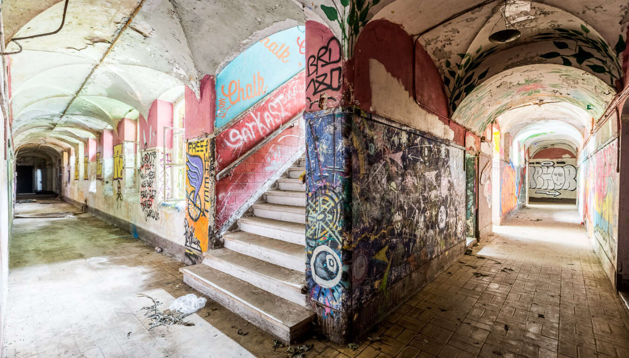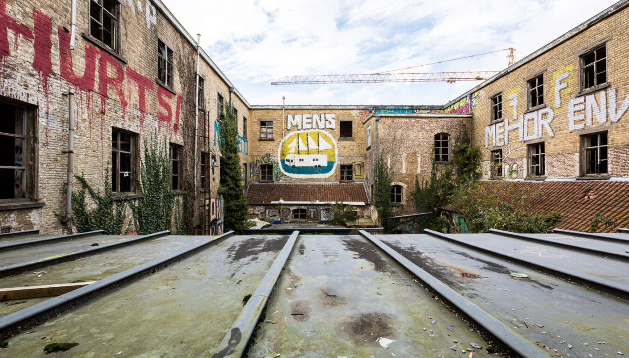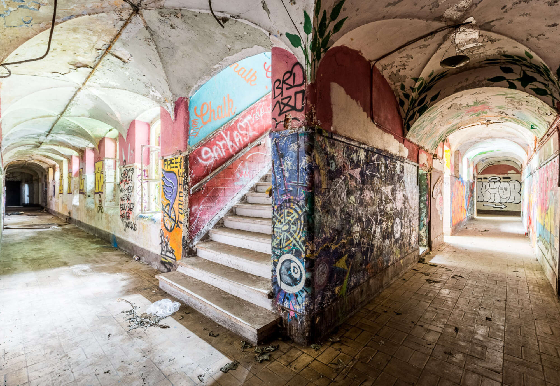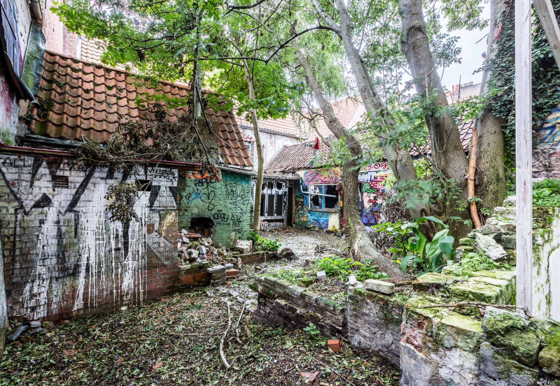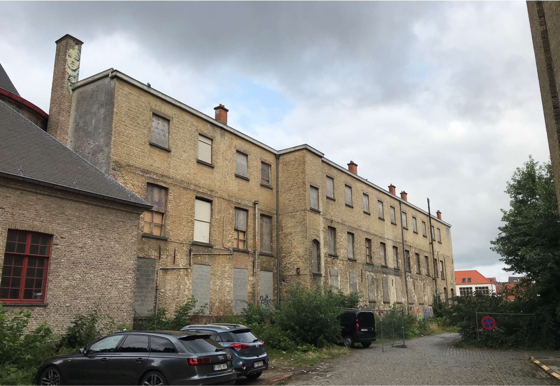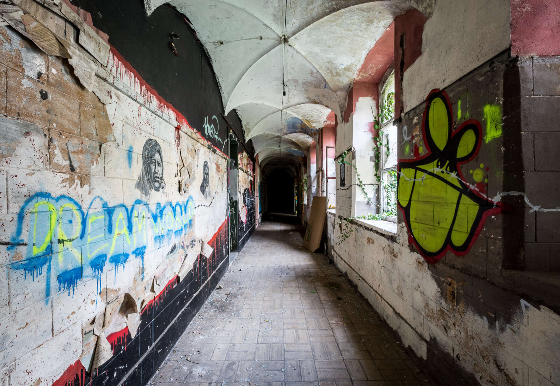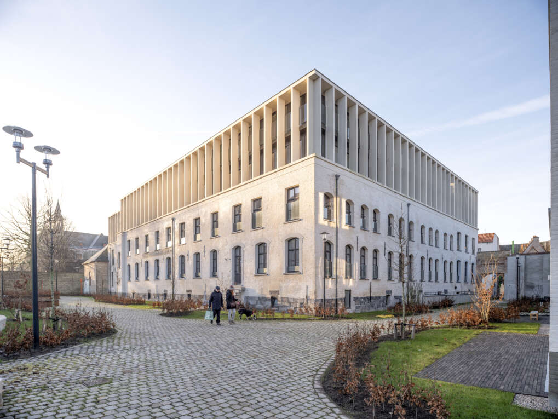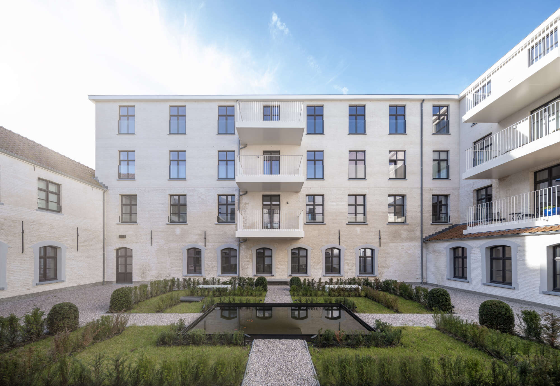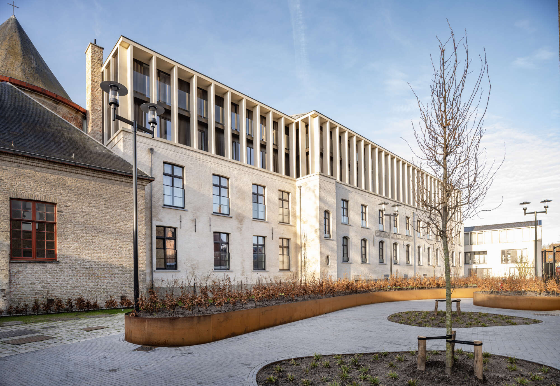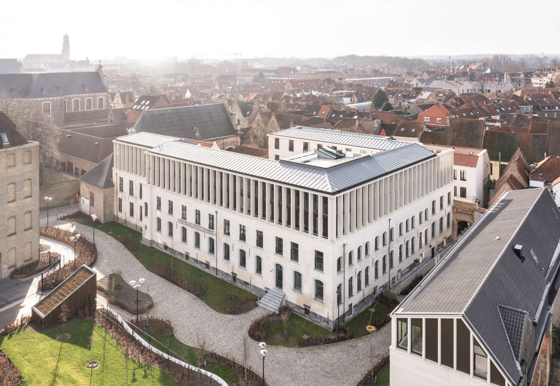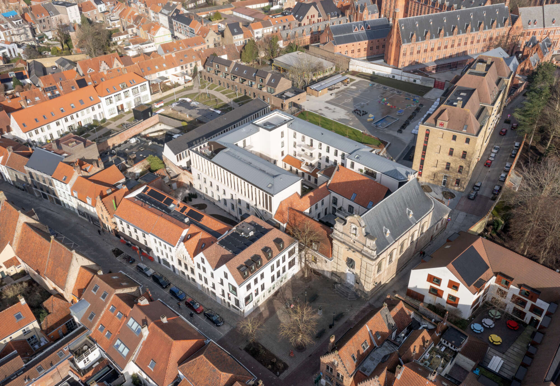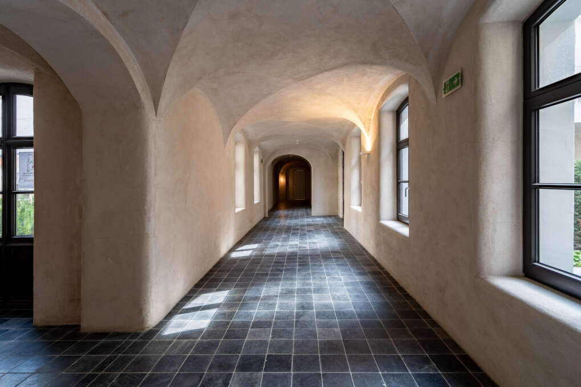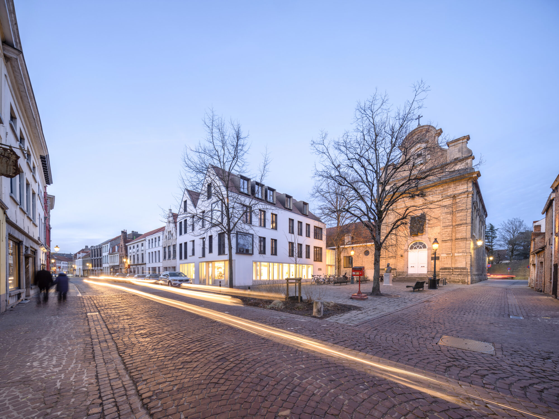Weyler Barracks
038000.03Sold-out!
TE KOOP - 2 slaapkamer appartement in de Weylerkazerne
Dit exclusieve loft-appartement met 2 slaapkamers, 1 badkamer en een bruto-oppervlakte van 120 m2 bevindt zich op de tweede verdieping van het voormalige kloostergebouw W1 in het historisch hart van Brugge.Dit is uw kans om te wonen op een unieke locatie, omringd door een rijke geschiedenis en hedendaags comfort. Aarzel niet om u in te schrijven voor de kijkdag op zaterdag 30/03/2024
Weylerkazerne - A living legacy
De ‘Weylerkazerne’, gelegen in het hart van Brugge, kreeg na decennia van leegstand en een negatieve reputatie als heuse stadskanker, een welverdiende nieuwe toekomst. VDD Project Development herontwikkelde, in samenwerking met Salens Architecten, de beschermde site van een voormalig 17de-eeuws klooster tot een woon- en commerciële zone waarin licht, comfort en groenvoorzieningen de hoofdrol spelen. Strenge duurzaamheidseisen en een indrukwekkende afwerkingskwaliteit maken de ‘Weylerkazerne’ tot een voorbeeldproject en katalysator voor de ruime omgeving.
De grootste stadskanker van Brugge
Verschillende ontwikkelaars proberen in de jaren van leegstand een oplossing uit te werken, zonder succes. In 2015 verwerft VDD de site - die dan alom bekend staat als de grootste stadskanker van Brugge - en start de erfgoedontwikkelaar met intensieve onderhandelingen en voorbesprekingen (82!) met autoriteiten en overheden. Bij de aankoop bleek ook dat er 4 panden in de Ezelstraat geen deel uitmaakten van het project. Deze panden waren 2 verdiepingen hoog en tot bijna tegen het klooster volgebouwd met koterijen, waardoor de potentiële uitzichten belemmerd werden. Ook bleek dat het initieel aangekochte hoekpand op het Van Ackerplein kadastraal niet verbonden was met het klooster, waardoor er geen connectie mogelijk was richting het plein.
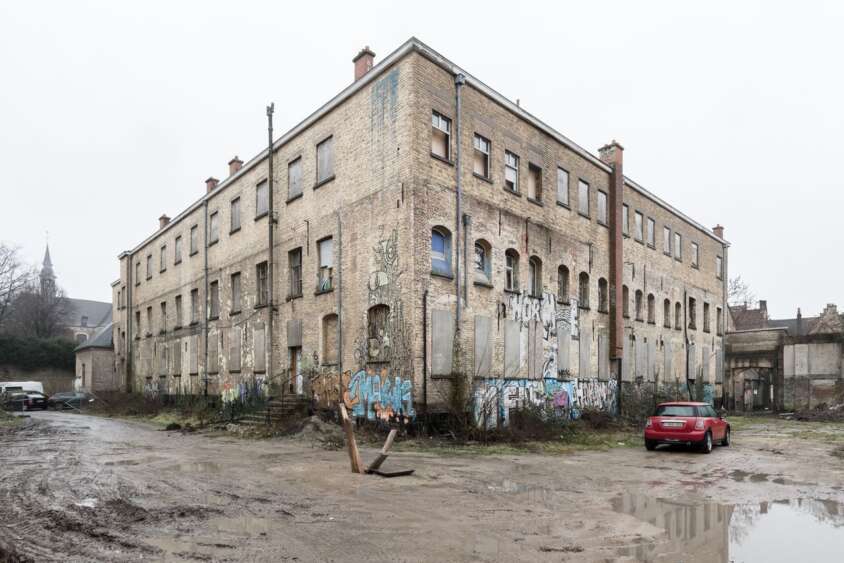
Johan Vandendriessche & Thibaut De Vos, Managing Partners VDDDe sleutel om de stadskanker te genezen, lag er in de rij aanpalende woningen langs de Ezelstraat bij het project te betrekken. Je kan het kloostergebouw zijn kwaliteiten niet teruggeven zonder ook de omgeving aan te pakken.
Tussen 2016 en 2017 verwerft VDD deze aangrenzende huizen langs de Ezelstraat om ze in het project op te nemen. Dankzij de aankoop konden een extra groene binnentuin, en lucht/licht/zicht vanuit de zuidelijke kloostervleugel worden gecreëerd. Ook de hoofdinkom van het project kon zo op het Achiel Van Ackerplein, gepositioneerd worden met zicht op de nieuwe binnentuin. In 2019 wordt een definitieve en uitvoerbare bouwvergunning verkregen.
Het eindresultaat is een duurzame oplossing die naadloos integreert in de buurt en een langdurig probleemgebied transformeert. Door extra groenruimtes te creëren, is de site nu publiek doorwaadbaar, autovrij en bood het ruimte voor de volledige herbestemming en ontwikkeling van drie diverse wooneenheden. Verspreid over het voormalige klooster, een nieuw woongedeelte in de Ezelstraat en een compleet nieuw bouwvolume naast het klooster komt het concept van ultiem comfort tot uiting in een verscheidenheid aan oppervlaktes, variërend van 75 m2 tot 230 m2. Op het gelijkvloers langs de Ezelstraat zijn tevens handelszaken en horecagelegenheden gevestigd. Met dit gemengd karakter, woonentiteiten én handelspanden dus, wordt meteen duidelijk dat dit project een katalysator kan zijn voor de verdere uitbouw en evolutie van de straat.
Verfijnde compositie van geschiedenis en moderniteit
Door middel van een bouwhistorisch onderzoek hebben we ons verdiept in de historische context van het monument. Het was voor ons van cruciaal belang om de sporen van de rijke geschiedenis zichtbaar te houden. Daarom, werden de originele verdiepingen van het voormalige klooster zorgvuldig gerestaureerd. Ook de historische kloostergangen en binnentuinen werden behouden.
Een nieuw, eigentijds volume
Deze diepgaande analyse leidde tot de conclusie dat de tweede verdieping dateerde uit de militaire periode van het klooster en vervangen diende te worden omwille van een onvoldoende kwaliteit. Bovenop de gerestaureerde, historische verdiepingen van het originele klooster werd daarom een kwalitatief nieuw volume met hedendaags wooncomfort toegevoegd. Dit nieuwe volume wordt gekenmerkt door een eigentijdse architectuur met sterke identiteit waarbij oud en nieuw elkaar versterken. De appartementen op de nieuwe verdiepingen liggen subtiel verscholen achter een lamellenstructuur, als interpretatie van ritmische kloostergangen. Onder een schuine hoek straalt het een gesloten karakter uit, passend bij het historische verleden van het slotklooster en de kazerne. Het geheel van de verdiepingen volgt de Gulden Snede verhouding, waarbij het nieuwe volume 1/3 van de totale hoogte beslaat.
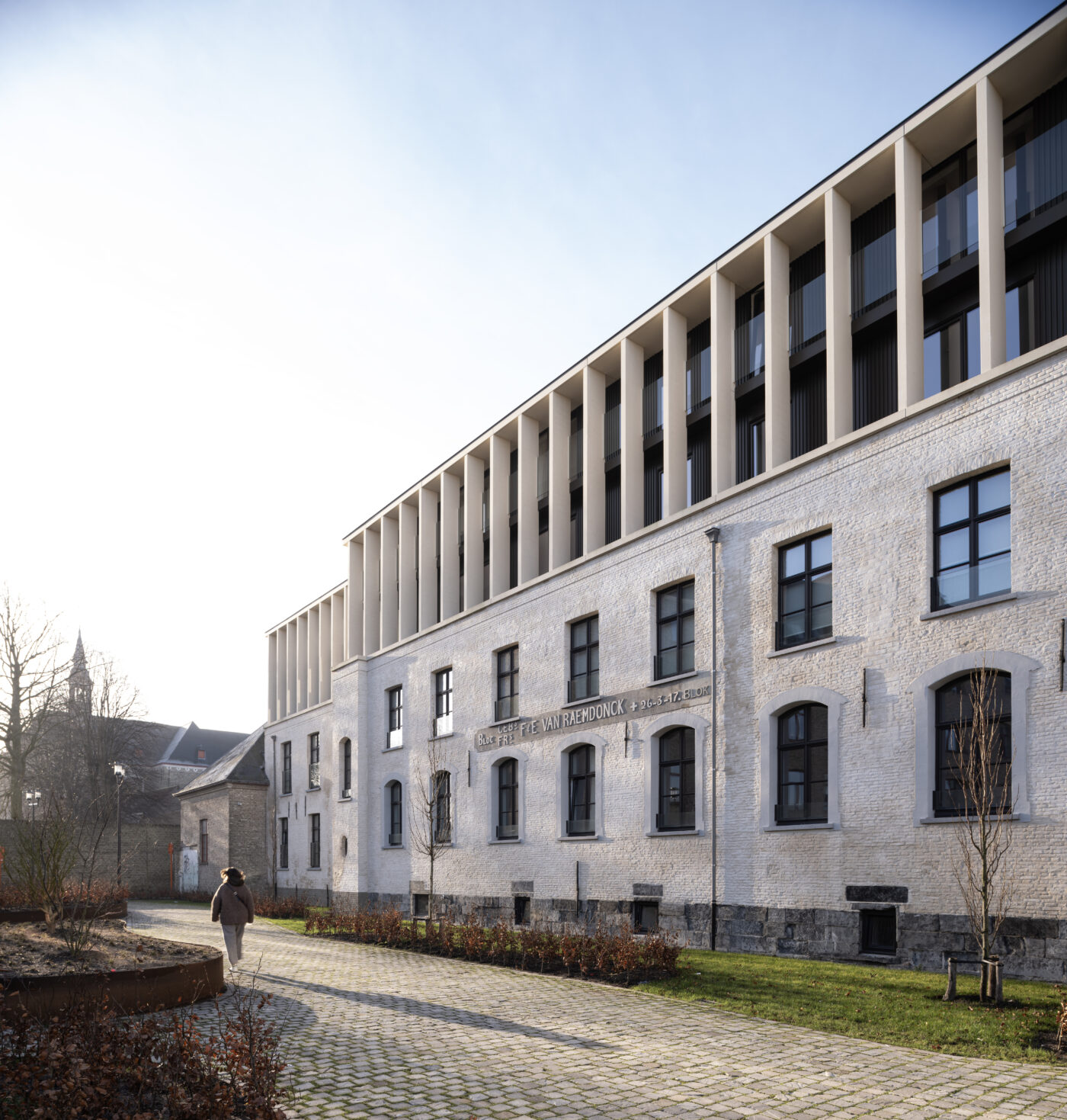
Unieke interieurconcepten
De gerenommeerde interieurarchitect Arjaan De Feyter ontwierp het interieur van elk van de 42 appartementen, waarbij hij inspeelde op de prachtige open ruimtes, de lichtinval, de historische kloostergangen, de binnentuinen en de vele unieke zichten, zodat weinig appartementen dezelfde indeling hebben. De context bepaalt de indeling van het interieur én versterkt het perspectief en de openheid doorheen de verschillende woonzones. De zones strekken zich uit in de breedte en vloeien spontaan in elkaar over, waardoor een loft-gevoel ontstaat in elk appartement. Het gebouw heeft historische gewelven en biedt prachtige zichten op de binnentuinen, de kloostergedeeltes en de kerk.
Maximale duurzaamheid
In de omvangrijke transformatie van de Weylerkazerne stonden we voor uitzonderlijke uitdagingen, met als kernpunt het behoud van historisch waardevolle elementen. Een minutieuze afstemming van technologieën werd toegepast binnen het rijke historische kader, waarbij het streven naar behoud hand in hand ging met innovatie. De technische obstakels waren divers; het verbinden van drie afzonderlijke gebouwen vergde het overbruggen van afstanden, terwijl tegelijkertijd de integriteit van de historische delen intact bleef. Duurzame energieopwekking, met technologieën zoals geothermische boringen en zonnepanelen, speelde een sleutelrol. Deze inspanningen waren gericht op maximaliseren van energie-efficiëntie en minimaliseren van de energiekosten voor de bewoners. Dit project belichaamt het succesvolle samenspel tussen het respecteren van het verleden en het omarmen van vooruitstrevende innovaties.
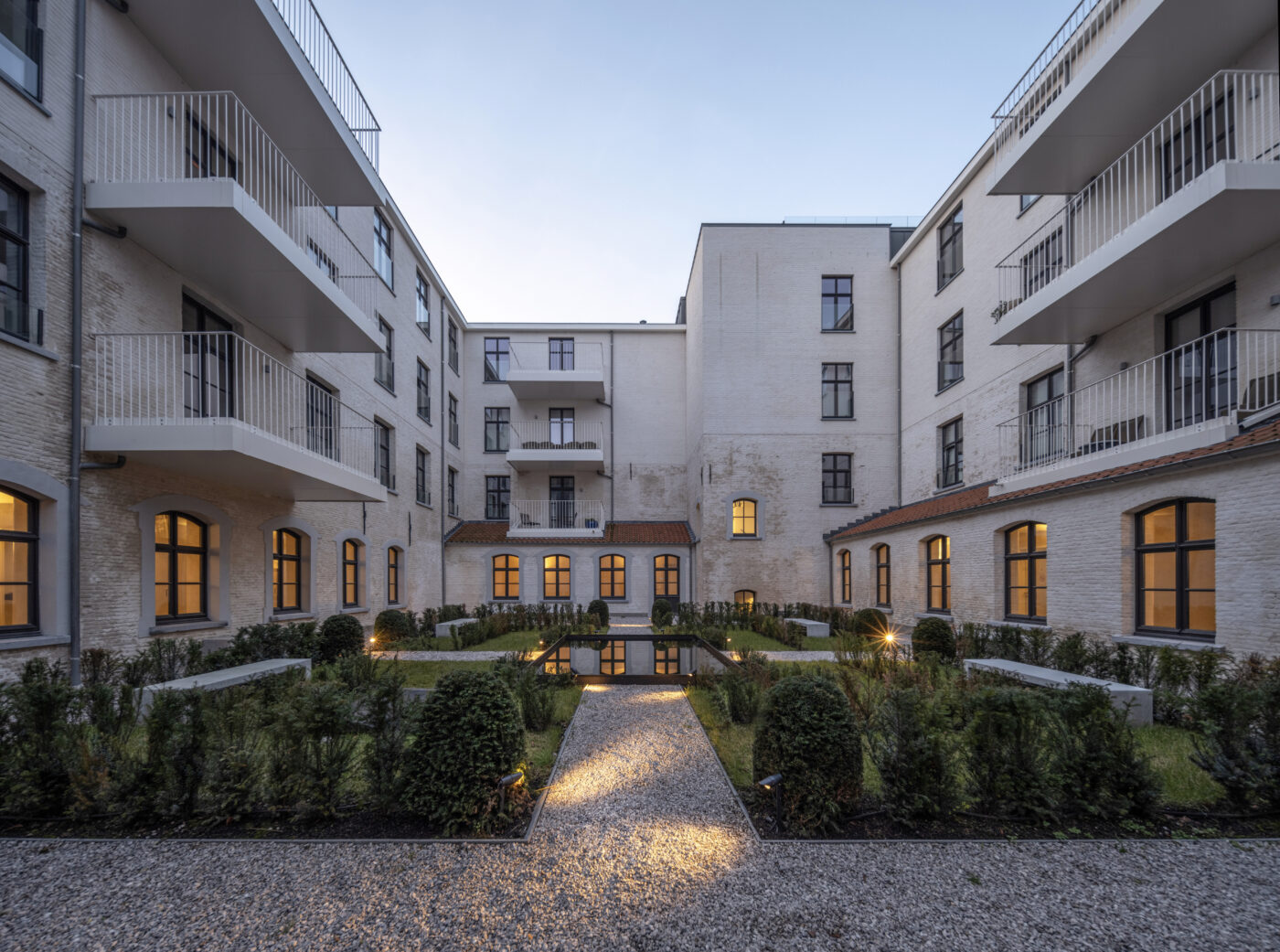
Omringd door groen
Niet enkel de binnenruimtes kregen aandacht in het project. Samen met landschapsarchitect Leon Van Haesebrouck werden de gemeenschappelijke buitenruimtes aangepakt om de optimale wisselwerking tussen binnen en buiten te bewerkstelligen. In de historische binnentuin, de paradijstuin en andere groene zones werden diverse rustpunten geïntegreerd waar bewoners kunnen genieten. Langs de oostelijke zijde van de site, grenzend aan het voormalige klooster, fungeert een toegankelijke corridor als groene buffer tussen de projectgebouwen en de naastgelegen school. Deze zone biedt niet alleen een prachtige omgeving voor fietsers en voetgangers, maar draagt ook bij aan de autovrije omgeving van de gehele site.
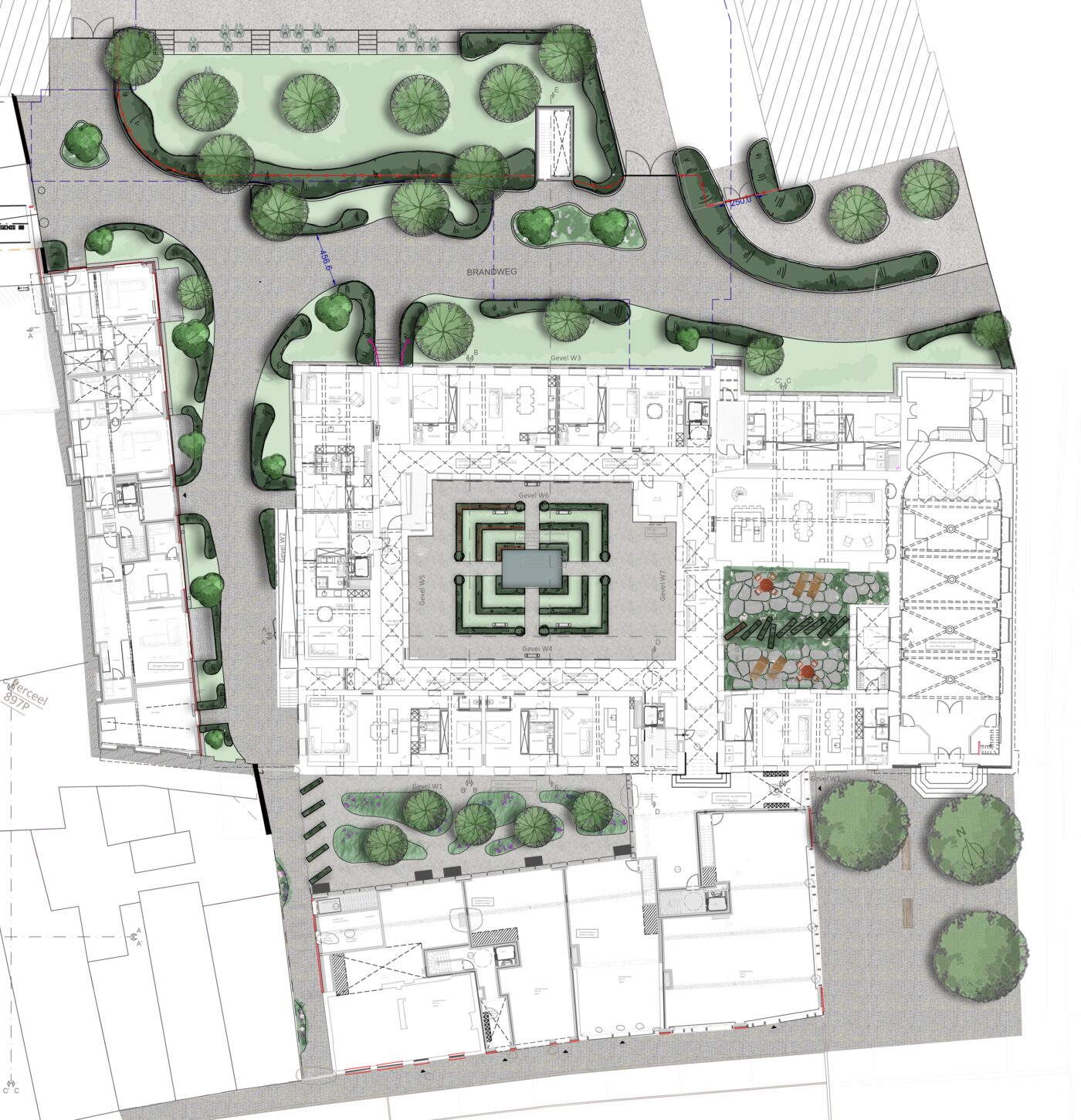
Do you want more info?
Do not hesitate to contact us.
