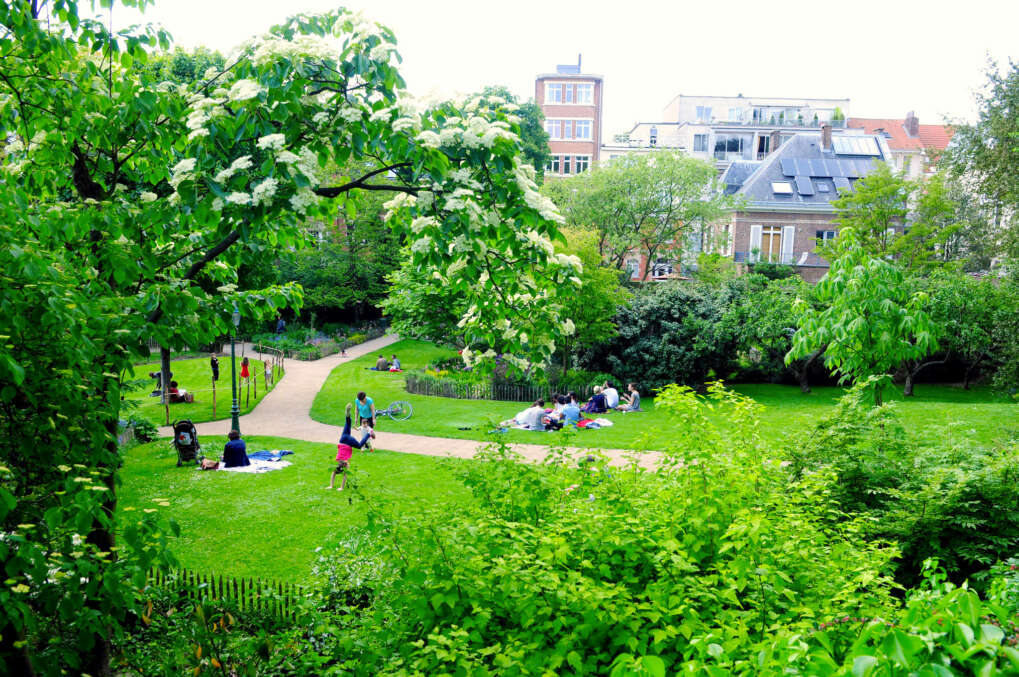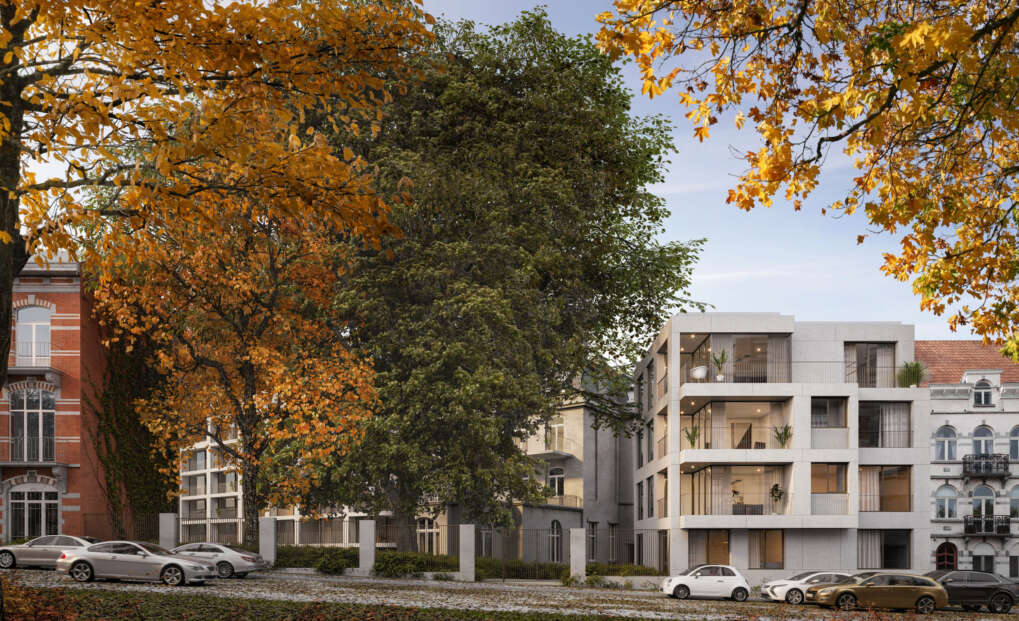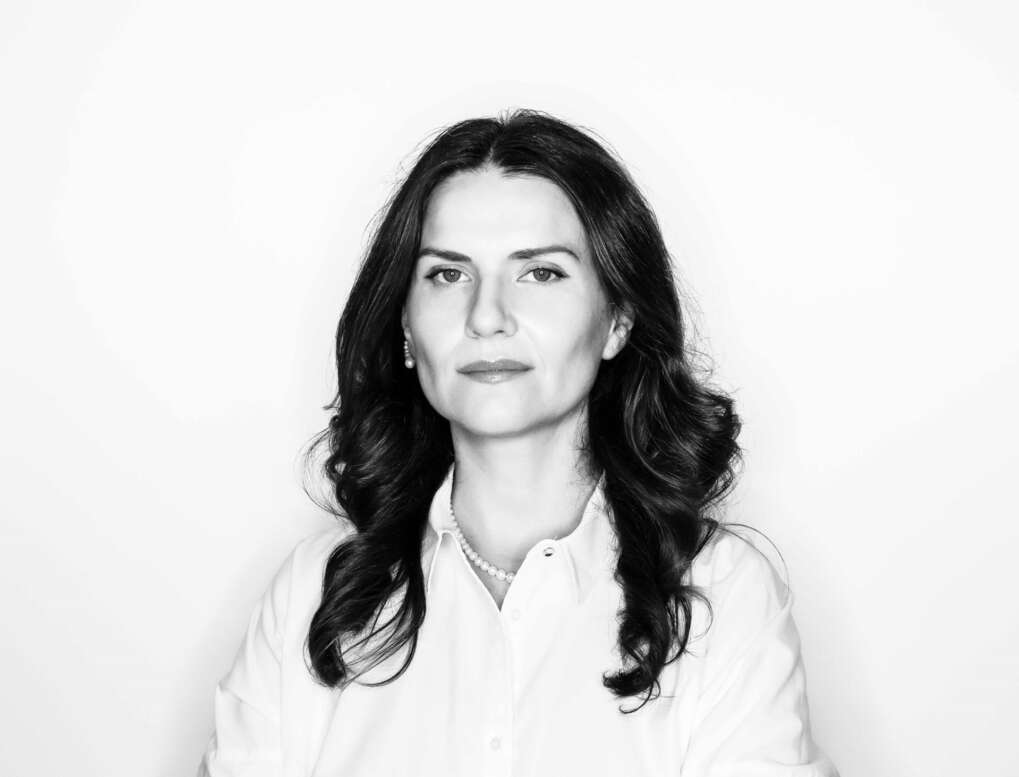de Mérode
051050.01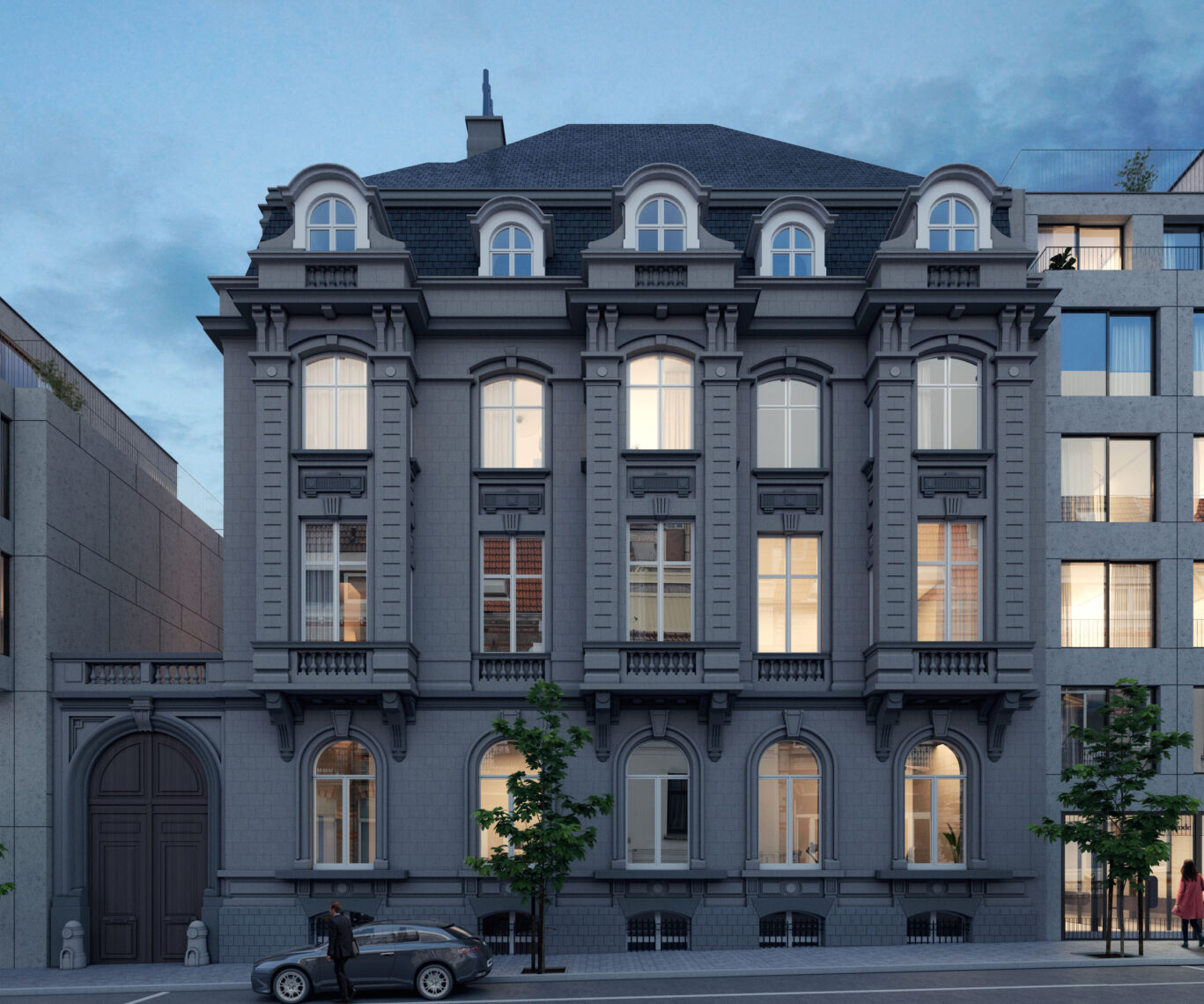
A new prestigious project. Where nobility lives on.
The “de Mérode” project is the long-awaited redevelopment of the historic site of the princely de Mérode family in Ixelles.
In addition to the meticulous restoration of the former city palace, the site will be enhanced with three new volumes in a purified architectural design inspired by 20th century Art Nouveau.Around the generous inner garden, which acts as a resting point and extension of the adjoining Tenbosch Parc, the project introduces a diverse collection of 40 new, refined apartments characterized by an unsurpassed living experience with prestige, office spaces, public amenities and underground parking in one of the most sought-after locations in the city
The city palace of the princely de Mérode family
In the late 19th century, during the urbanization of the outskirts of Brussels, new streets and plots of land were created in what was then rural Ixelles. On these new sites, near the Bois de la Cambre and opposite the Tenbosch Parc, Count Amaury Victorien Ghislain Gabriel Werner de Mérode (1855-1914) ordered the construction, in 1912, of a prominent, eclectic city palace with a generous inner garden. The Art Deco design was created by the Brussels architect Joseph Prémont. Although Werner de Mérode died already in 1914, the family continued to live there until 1954.
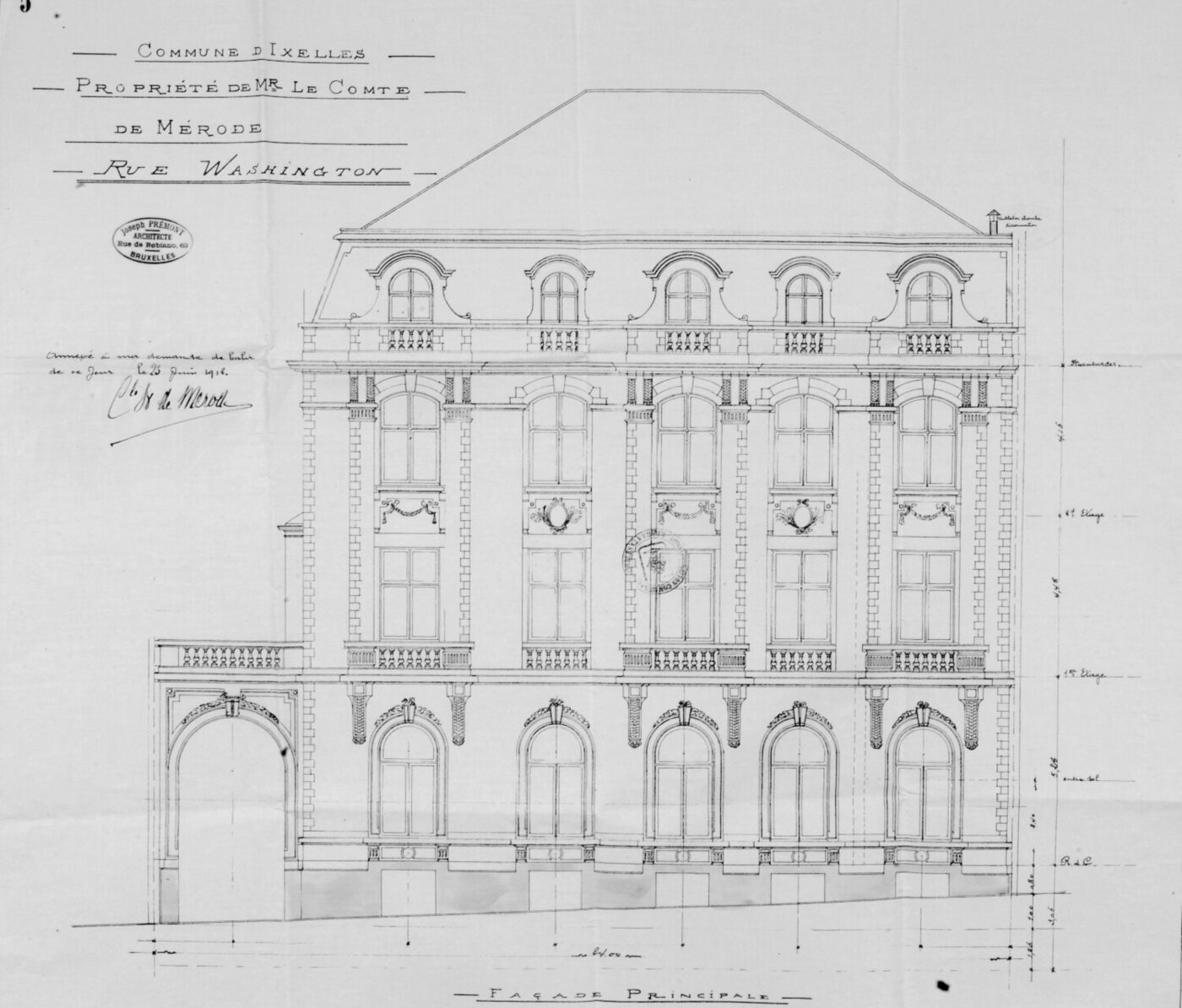
Repurposed into center for religious education
In 1954, the Catholic institution Maison Saint-Ignace bought the city palace and used it as both a residence and a training center for the Centre International Lumen Vitae, founded in 1946 by Jesuit Georges Delcuve. Due to the success of the center, the residence became too small, so in 1965 construction began of a modern addition in the garden, designed by architect J.L. Franchimont.
Ready for a new future
After 50 years, in 2016, the Saint Ignace community left the buildings on Washington Street and the site was purchased by heritage developer VDD Project Development. In 2024 - after intense negotiations and numerous preliminary discussions with authorities and governments - VDD obtained the final, enforceable permit.

Surrounded by greenery, tranquility and hotspots
Located right across the protected Tenbosch Parc and in the middle of the artistic and trendy Châtelain neighborhood and the green and prestigious surroundings of Place Brugmann, Avenue Louis Lepoutre and Avenue Molière, de Mérode offers absolute tranquility in the midst of bustling Ixelles. Within walking distance of the Brussels city center, the project surrounds itself with the city's most prized stores, art galleries, restaurants and cultural amenities.
A reinforcing architectural approach
The architecture of the three new volumes takes inspiration from the design of the city palace with its typical vertical bay windows and carriage entrance. These contemporary buildings will have a noble materialization, including light facades with a natural stone appearance and bronze-colored windows and balustrades, giving the site a warm, refined look that blends perfectly into the prestigious neighborhood.
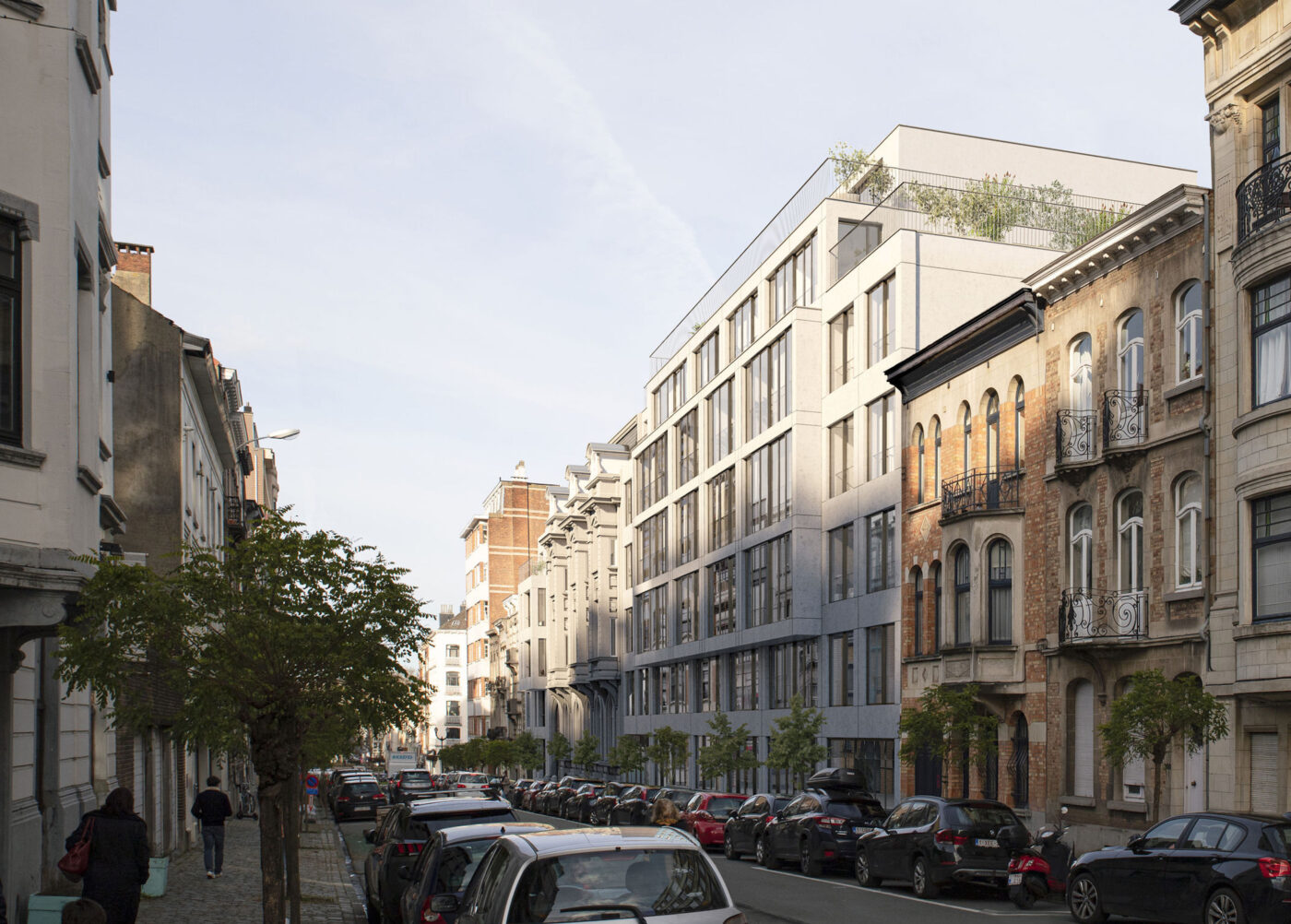
Noble living in the midst of greenery with impressive views
The varied, exclusive collection of 40 apartments - with surfaces between 63 sq. m. and 315 sq. m. - is carefully designed by renowned interior designer Arjaan De Feyter. Due to the imposing windows and ceiling heights, the interior spaces merge seamlessly with the breathtaking views of the courtyard garden or Tenbosch Parc. Each apartment embodies the feeling of grandeur and noble living in an understated, elegant and timeless atmosphere.
Sustainability as a foundation
Maximum ecology and sustainability were the key criteria chosen for the project. Modern and sustainable techniques, such as geothermal energy, solar panels and maximum heat recovery, are applied to minimize energy consumption. The buildings will be heated and cooled without using fossil fuels (no gas), allowing all apartments to enjoy optimal comfort all year round.
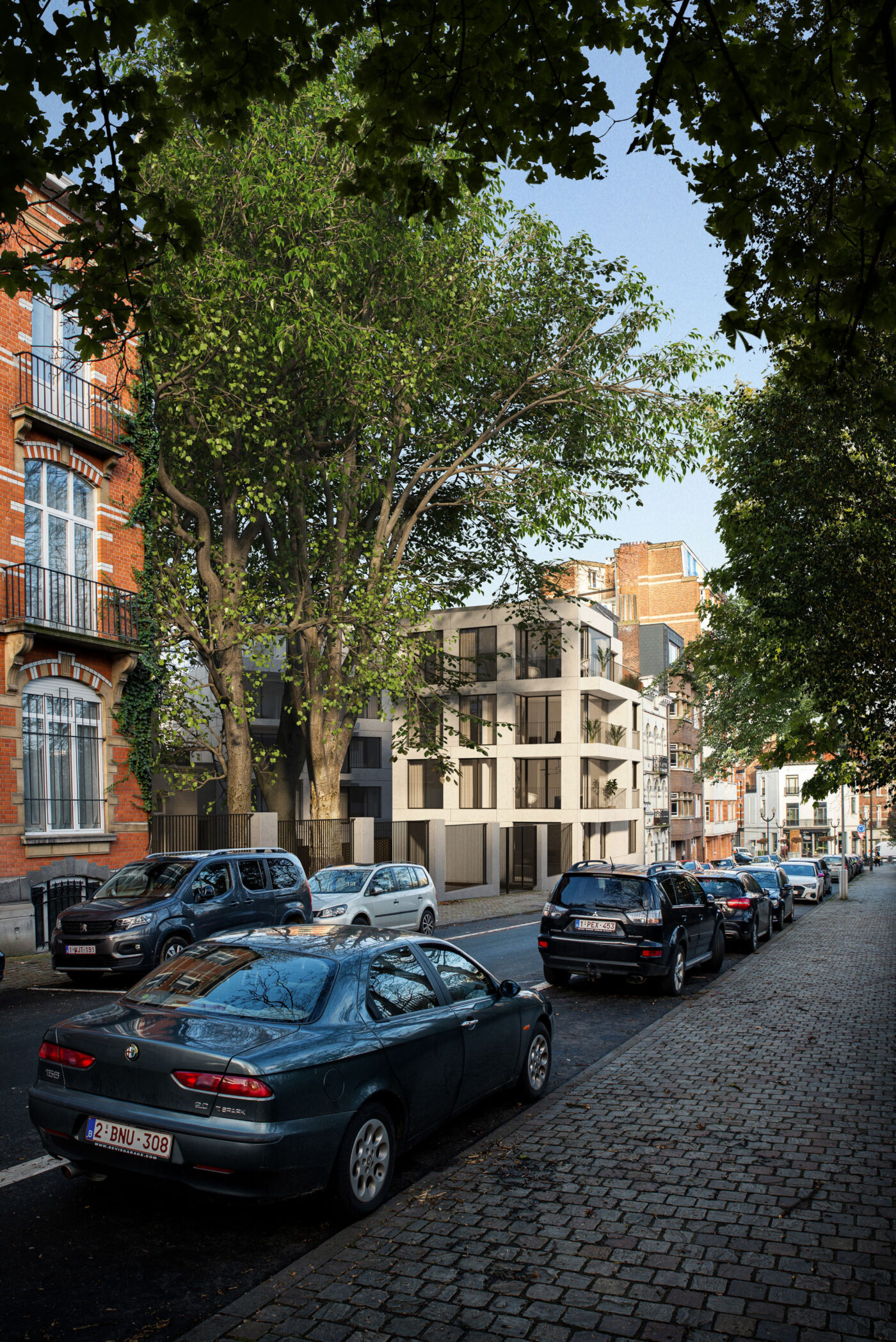
Architect - &Bogdan
For the realization of this prestigious project, VDD joined forces with the Brussels architectural firm &Bogdan, formerly known as BOGDAN & VAN BROECK ARCHITECTS.
This firm, founded in 2007, focuses on quality of life, activating public spaces and creating future-proof and circular cities. Belgian-Romanian architect Oana Bogdan, founder of the firm, assumed the role of Secretary of State for Cultural Heritage in the Romanian government in 2016. In 2021, she was appointed chairwoman of the expert commission “Good Living,” responsible for reforming the building code of the Brussels Region.
With impressive references such as Kanaal in Wijnegem, COOP, The Cosmopolitan and AMAL in Brussels, the firm has been nominated for or won awards several times, including the EU Mies Award, Brussels Architecture Prize, Brussels Horta Prize, IUPA Award, and more.
Register here and be the very first to discover the new apartments.
We will soon launch the sale of our exclusive collection of 40 apartments. With surface areas ranging from 63 m² to 315 m², we offer a diverse range of apartments amidst green surroundings, with exceptional views and a timeless elegance typical of all our projects. Are you interested in an apartment in this project? Register now to be the first to be notified of the start of sales.

