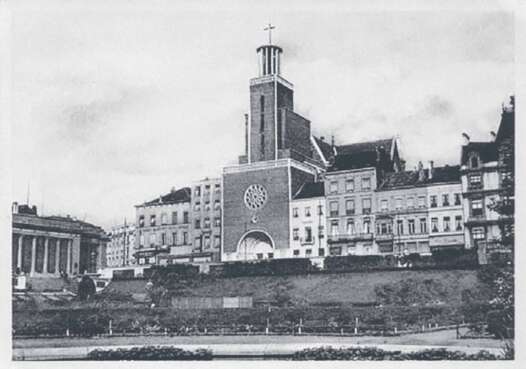Finally a breakthrough for the Gesù monastery in Brussels
For nearly 20 years, a solution has been sought for the iconic - but neglected - Gesù site on Rue Royale in Brussels. Following earlier plans for a five-star hotel and a food market, real estate developers VDD Project Development and partner Redet have obtained the final permit for an innovative residential and commercial development programme.
An iconic piece of history
The story of the Gesù site begins in 1856 when the provincialate of the Belgian Jesuits acquires from Jean-Baptiste Vifquain - a prominent Brussels engineer-architect who laid the foundations of the urbanisation of Brussels - a prestigious villa along with some adjacent plots of land. Architect Louis Pavot was selected for the task and he designed a building project, including a church and a new residence, as part of an architectural proposal in the neo-Gothic style which was very popular at the time.
Although the final dedication of the church took place in 1867, it was not until 1928 that the Jesuits were able to actually build their major residential project. For this, they called on architect Edmond Serneels, an ardent proponent of neo-Gothic architecture and designer of numerous religious buildings in Brussels. Some of his plans were executed between 1929 and 1931. However, his design to complete the church did not receive the approval of the central authorities at the Society of Jesus in Rome.
After his death in 1934, the order appointed a new architect: Antoine Courtens. His vision for the new church was clearly aligned with Christian architectural traditions while integrating an aesthetic approach expressing the artistic context of 1930s Brussels, which was somewhere between Art Deco and Modernism. The new church was solemnly dedicated during the Easter Mass of 1939. The last public worship services were conducted in 1977, after which the site was left to deteriorate.
An eventful course of diverse plans
In 2007, the entire Gesù site was purchased by Rue Royale nv, a subsidiary of the Rosebud Hotels Holdings Group. The site seemed poised for a new future as an ambitious 150-room luxury hotel. However, from the time of submission of the first permit application in 2006, the project ran into opposition. In the years that followed, intense litigation ensued, the demolition of the corner buildings was prohibited and the Council of State ruled that the project must also provide for housing.
After a complete revision of the plans, a new application was submitted in 2013 for a luxury hotel with 75 rooms, a restaurant and 77 apartments. However, the urban planning permit granted in 2015 was immediately challenged by several Brussels associations.
Following a turbulent period that included 220 illegal immigrants taking up residence in the former monastery, Rue Royale nv decided in 2019 to sell part of the site to the developers VDD Project Development and Redet: the neo-classical building on the corner of Rue Royale and Chaussée de Haecht, the monastery building on Rue Traversière, the buildings on Rue de la Comète and the inner courtyard garden.
The church and chapel remained the property of Rue Royale nv, where the intention was to convert it into a food market. However, these plans were recently abandoned following the liquidation of Rue Royale nv.
The Gesù project, a harmonious fusion of heritage and modern transformation
Developers VDD Project Development and Redet recently received the final permit for their independent project covering a total of 15,000 m2. In collaboration with architects from DDS+ and engineers from VK Engineering and DS Engineering, the historic site will be transformed into a multifaceted complex serving both residential and commercial functions.
Site characterised by innovative, residential-commercial development programme
A total of 57 traditional apartments will be constructed in the restored neoclassical building at the corner of Rue Royale and the new building adjacent to Rue de la Comète. Each apartment is carefully designed with a strong emphasis on an efficient use of space. The apartments on Rue Royale enjoy views of the Botanique and the apartments on Rue de la Comète look out on the inner courtyard garden and the back façade of the Gesù church.
The former monastery adjacent to Rue Traversière, was recently sold by VDD and Redet to YUST - Young Urban Style. The unique YUST concept, with proven internationally successful projects in Antwerp and Liège, will offer short and long stays combined with work, events, food and culture. The ground floor will feature several common areas and catering facilities, with access to the impressive inner courtyard garden. The intention is to create a welcoming venue that is accessible to residents, hotel guests and the general public. On the first and second floors, there will be 49 hostel rooms for short stays. The third, fourth, fifth, sixth and seventh floors will house 91 co-living apartments. Each apartment will have a private bathroom, open kitchen and a living and sleeping area as well as have access to common facilities such as lounge areas, a gym, a restaurant with an outdoor terrace, a beautifully landscaped garden, etc.
Focus on sustainable mobility
Due to the diverse public transportation options available in the vicinity and the presence of several public car parks, the project focuses on environmental-friendly ‘soft’ mobility and limits underground parking options. The site will provide 40 private parking spaces for residents. Hotel guests may use the public car park Bota and other existing public car parks located in the area.

