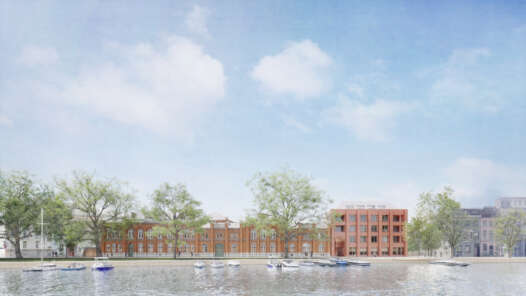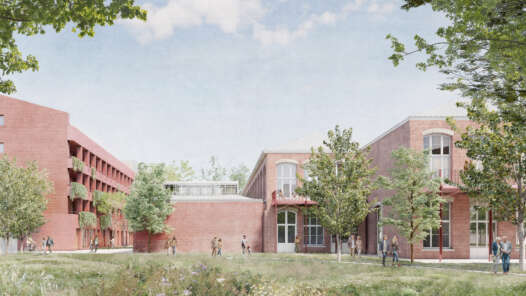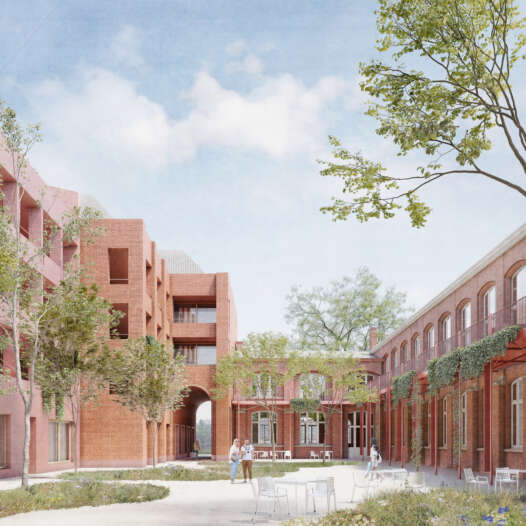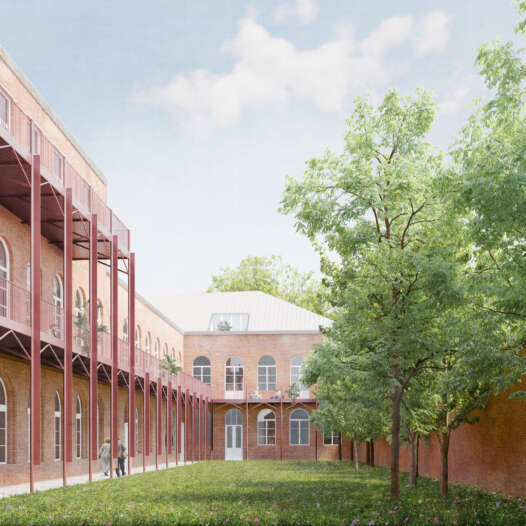VDD Project Development presents new redevelopment project: Lindenlei 38
Heritage developer VDD Project Development has presented plans for the long-awaited redevelopment of the Sint-Agneteklooster, later known as the Industrial School, in the centre of Ghent to the neighbourhood. VDD acquired the site in December 2021 following a public sale organised by the former owner, "GO! Gemeenschapsonderwijs". The plans were drawn up by British David Chipperfield Architects, which was awarded the Pritzker Prize, also known as the "Nobel Prize for Architecture", in 2023. This in collaboration with ATAMA architects and the restoration architects of aNNo. The internationally renowned Bureau Bas Smets was responsible for the design of the surroundings. This ambitious project came about after a thorough preliminary process and extensive consultation with the city departments involved, the Quality Chamber and the "Agentschap Onroerend Erfgoed".
The monastery and school buildings, protected as monuments but heavily dilapidated, will be carefully restored with a view to a new future. These will be complemented by two new volumes strategically positioned on the corner of Lindenlei and in the continuation of Sint-Agnetestraat, where historically buildings were also located, thus completing the building block from an urban planning point of view and improving its relationship with the surrounding development. The design of the new buildings is informed by the 19th-century architecture of former city architects Pauli and Van Rysselberghe, creating a harmonious synergy between historical and contemporary architecture.
The former Industrial School has lost its connection to the neighbourhood over the years. The site will be made maximally fordable via Lindenlei, Sint-Agnetestraat and Wijngaardstraat. On Lindenlei, an open arcade will be provided in the new building, creating a connection to the semi-public forecourt between the eastern historic school wing and the new building. Sint-Agnetestraat will be transformed from a neglected and narrow alley 2.5 to 3m wide into a green and pleasant residential street 8m to 11m wide.
At the back of the site, in the middle of the building block, a new neighbourhood and climate park will be created. The green zone will be maximised by integrating the adjacent neighbourhood car park, which will then be offset underground in the project's new underground car park. The total green zone covers an area of 3,370m2, of which 2,700m2 will be accessible to the neighbourhood. The new park, which will be connected to the Green Climate Axis in Lindenlei, will also form a front against urban warming by providing cooling and reducing heat islands, among other things, while enhancing biodiversity.
To keep the project's energy consumption to an absolute minimum, full use will be made of sustainable technical installations. Only renewable and green energy such as geothermal energy and heat pumps will be used for heating and cooling, thus avoiding fossil fuels (no gas).
The project transforms the rundown school site into a pleasant and active urban district. The ground floor will house offices for creatives, professionals, catering functions and an art gallery. They will interact with the surrounding public space. About 40 apartments will be provided on the upper floors.
When the project was presented to the neighbourhood, almost exclusively positive reactions were received. VDD will hold further discussions with the licensing authorities in the coming weeks and months to finalise the plans. The intention is to submit the permit application during March 2024 so that work can start during 2025.



