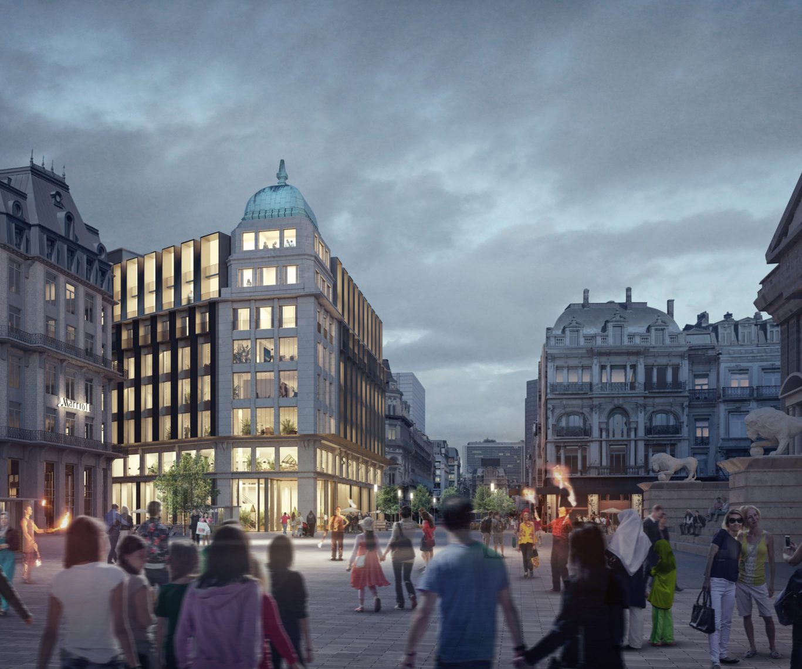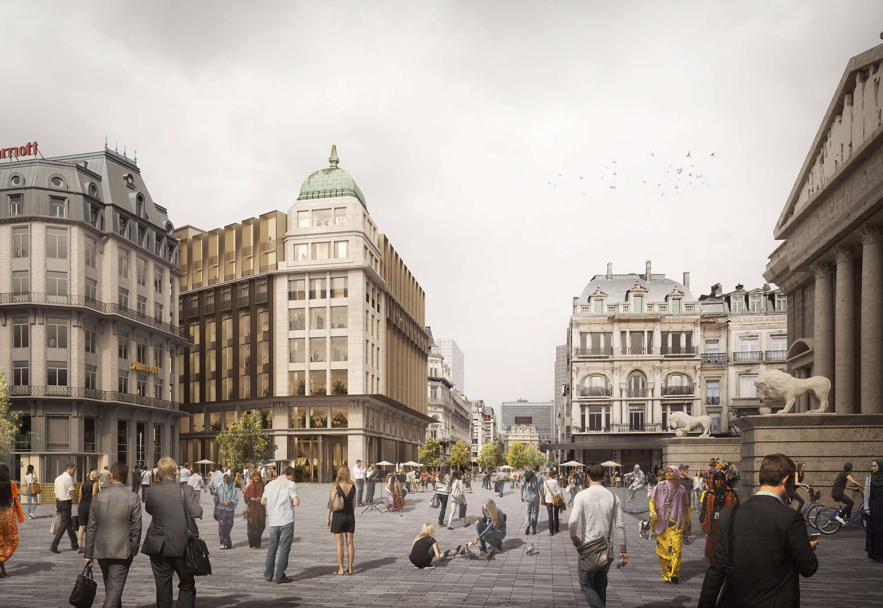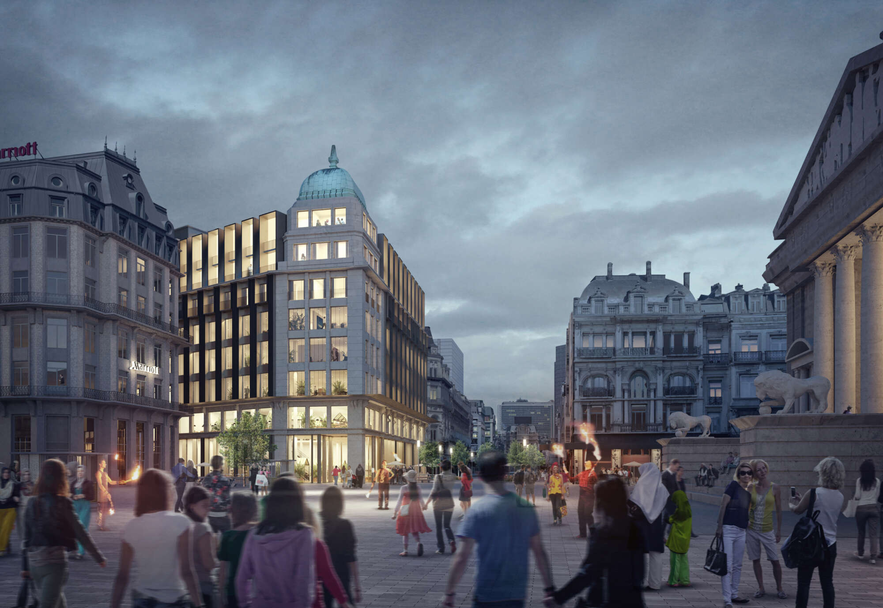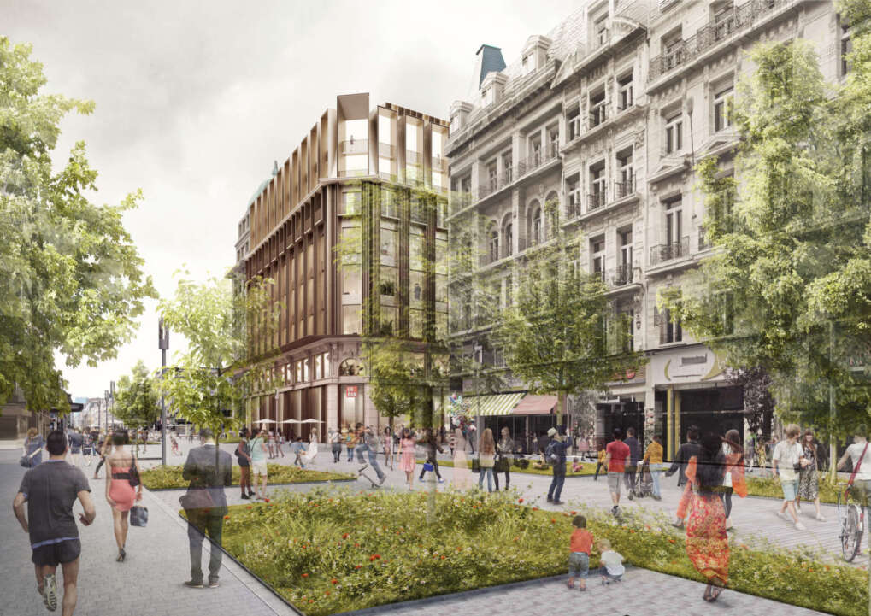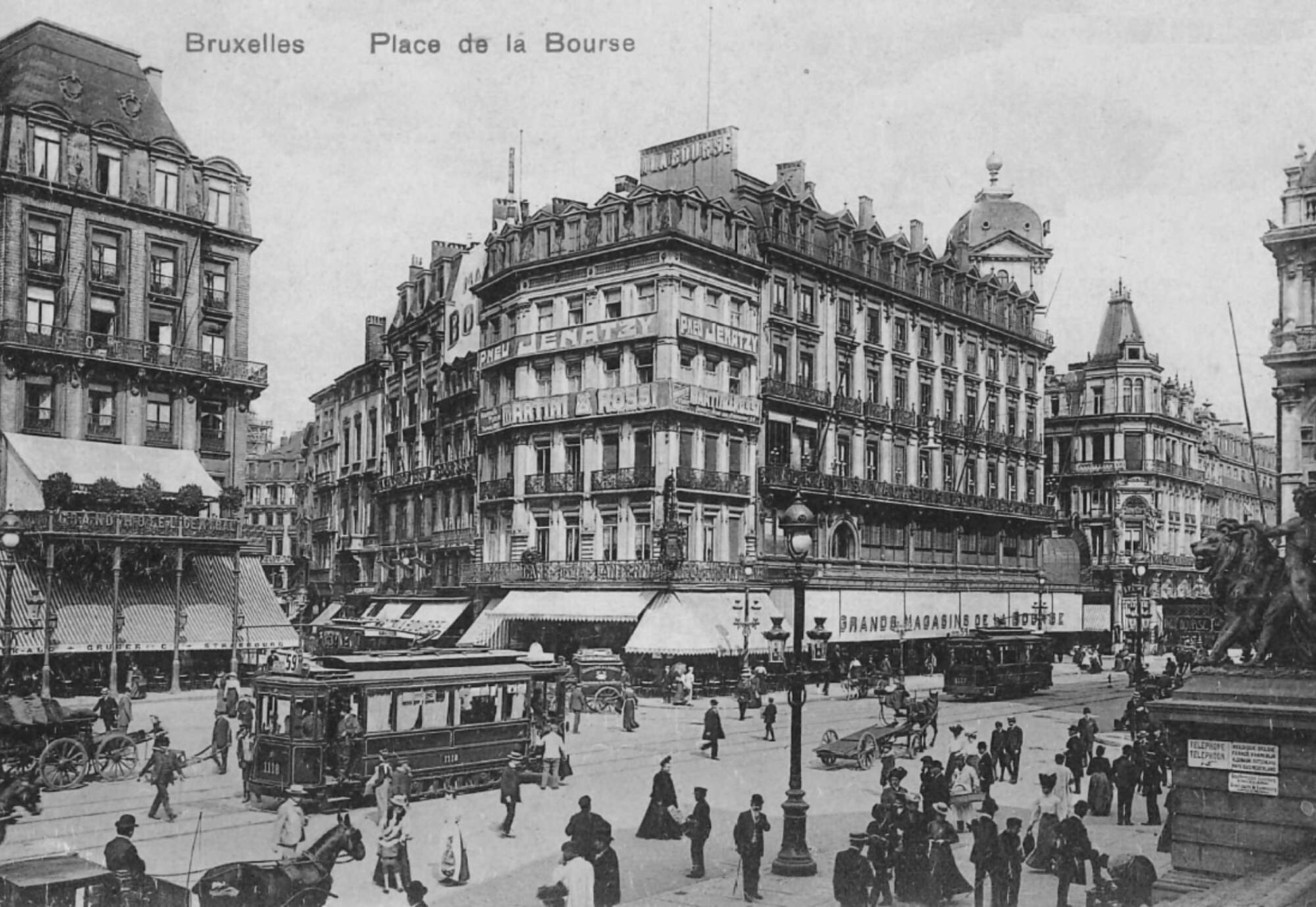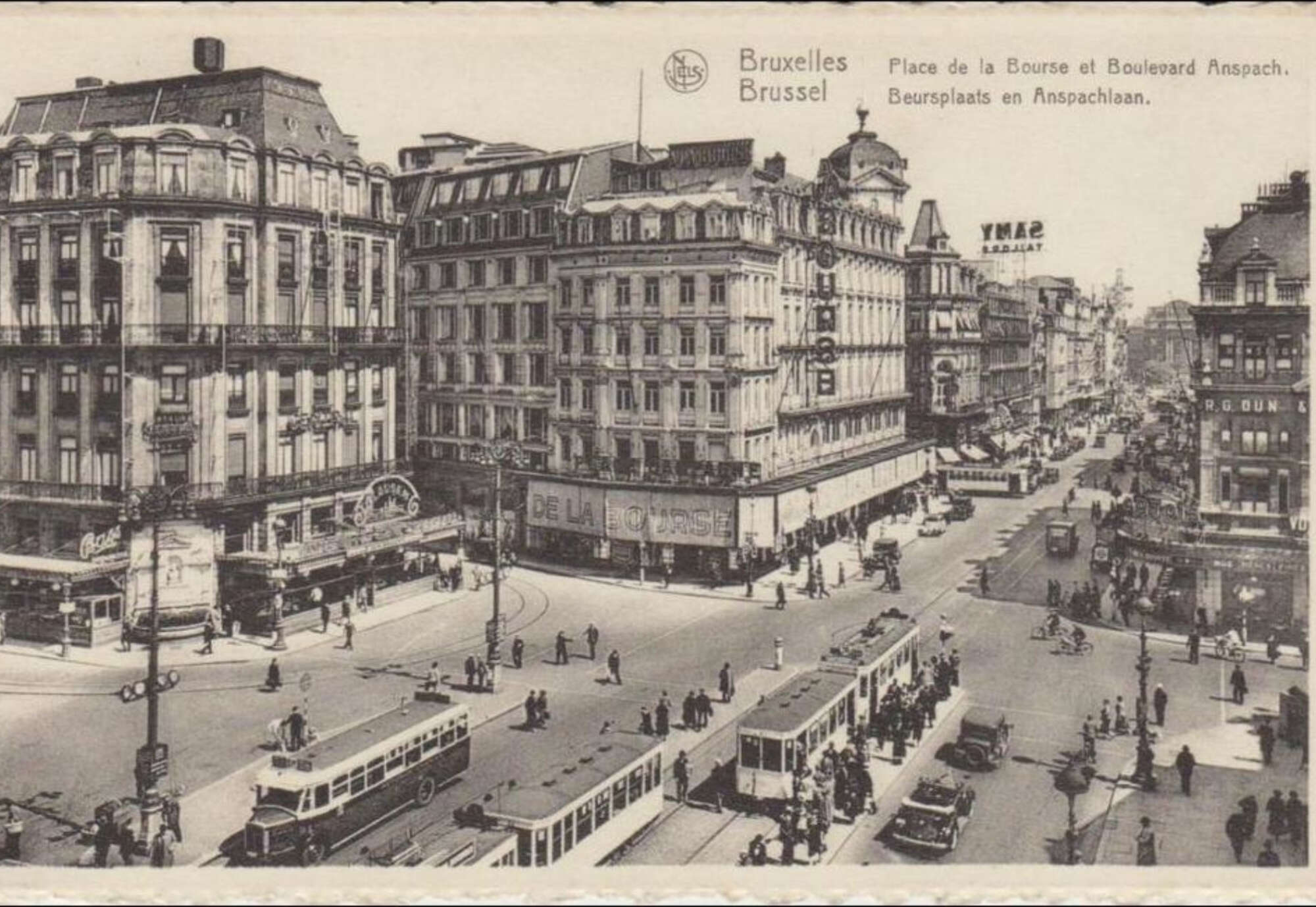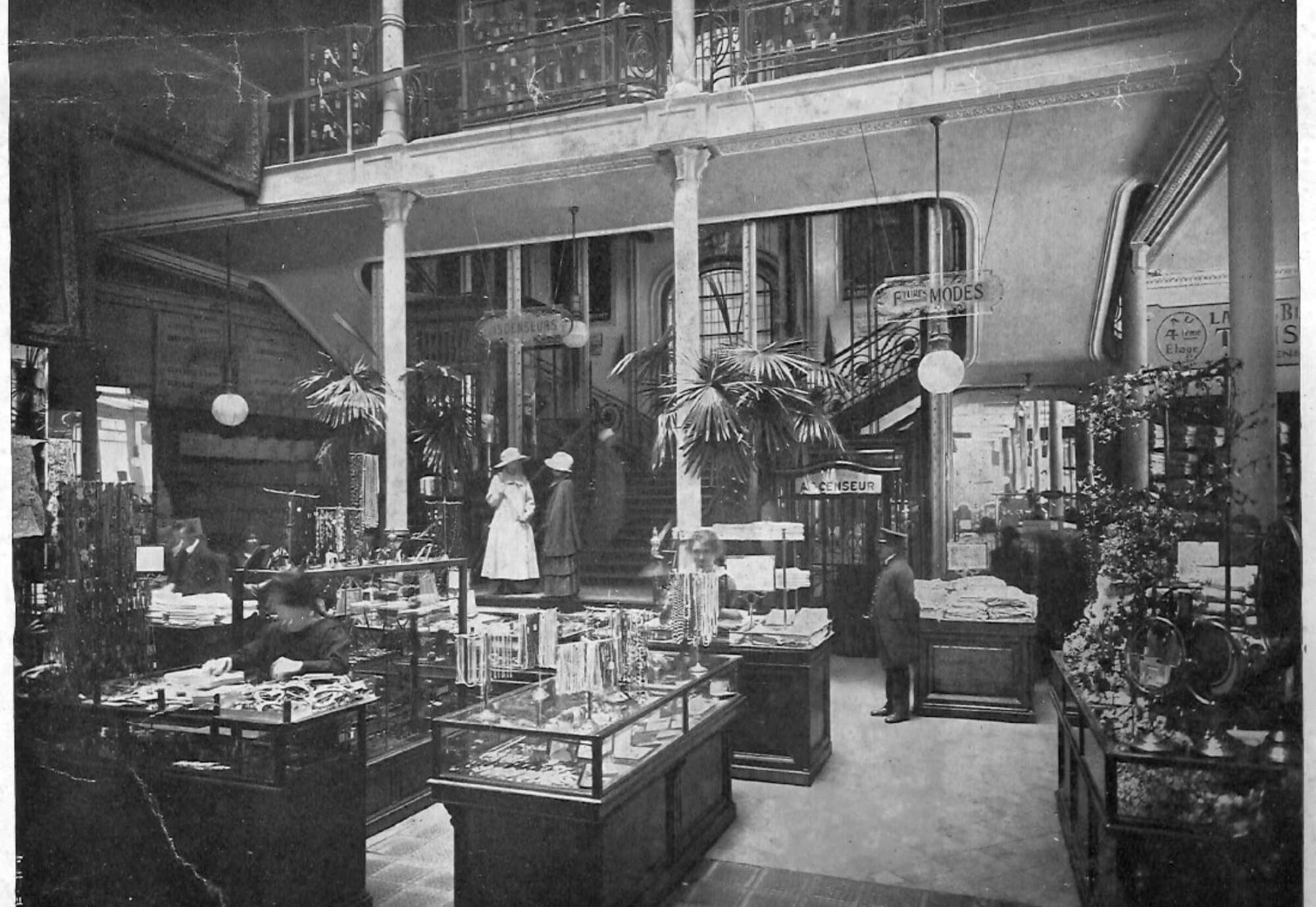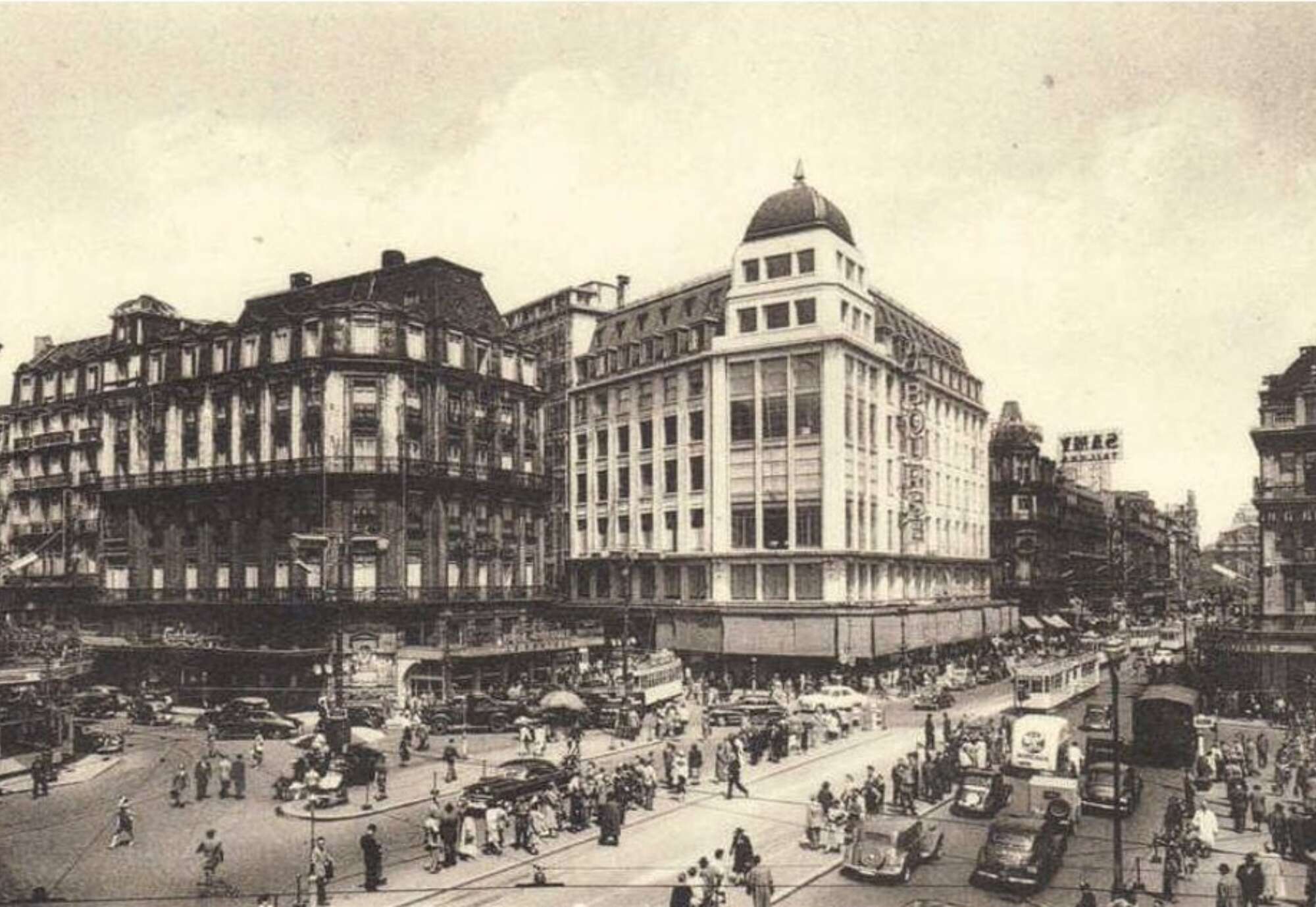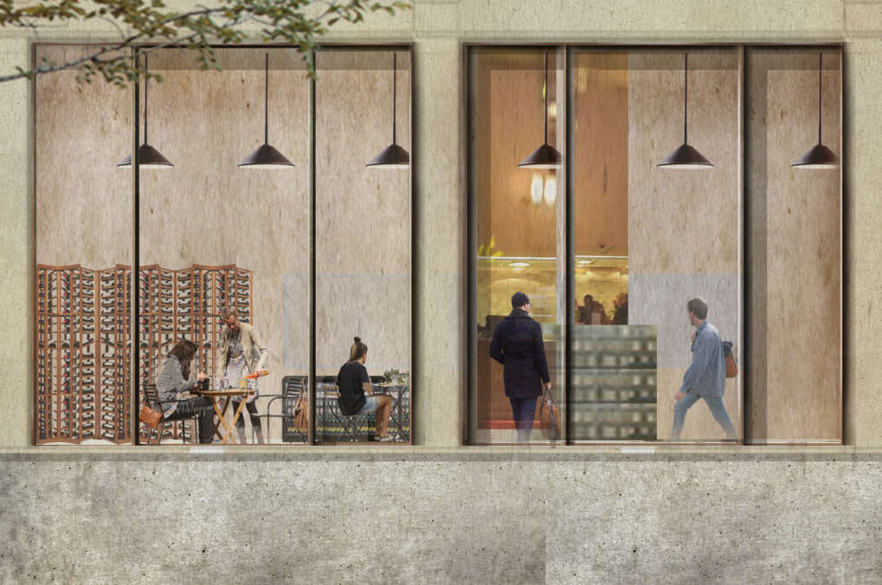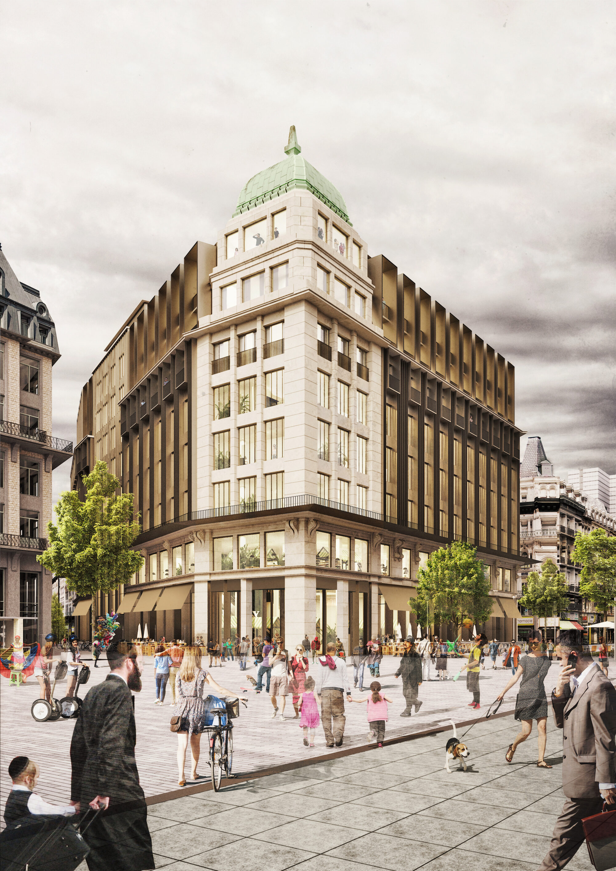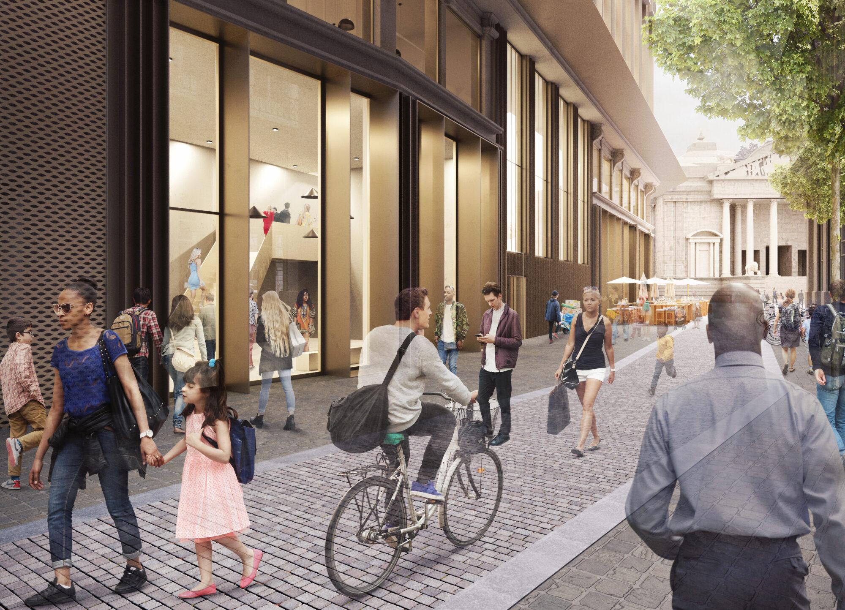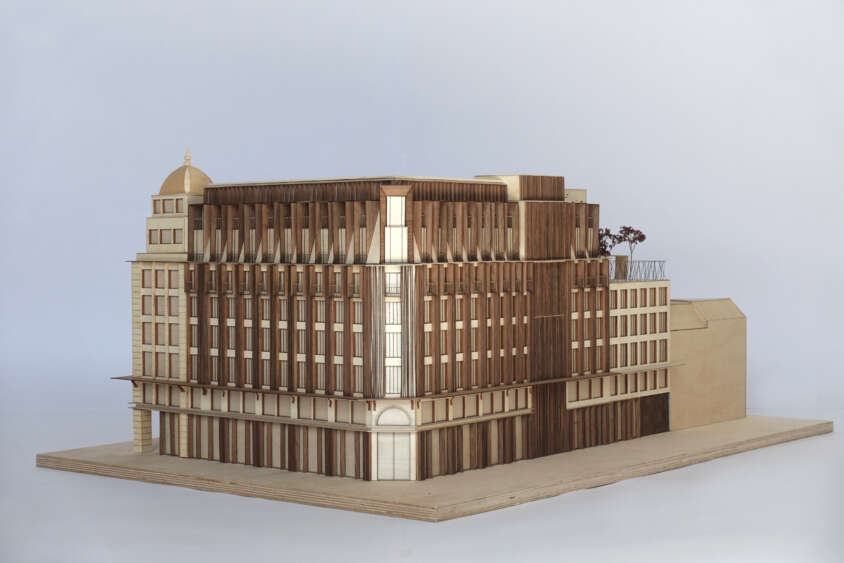The Dome
The Dome is a multifunctional building with 21,000 m2 of retail, restaurant, office and residential space. The design stands out for its architectural allure and respect for the story behind the building and its surrounding environment. The project is also typified by the building's integration in the surrounding public space and by the variety of urban functions that it houses. The renovation of this iconic building in the heart of the city represents a milestone in the revitalisation of Brussels city centre.
VDD Project Development and Vervoordt r.e. are embarking on the project with renowned architectural studio Coussée Goris Huyghe, which is known for projects such as the ‘De Krook’ city library in Ghent, the ‘Het Zwin’ visitor centre in Knokke-Heist and the warehouses on the ‘Kanaal’ site in Wijnegem. Through the project the team is reinterpreting the Haussmannian architecture so typical of the Central Avenues and restoring the building's strong architectural identity. The vertical elements of the façade are accentuated, the mansard roof is replaced by sleek dormer windows, balconies are introduced under the eaves, the canopy is given a bold design and elements of historical value, such as the dome, are repainted.
Brussels State Secretary for Urban Development and Heritage, Pascal Smet“The decision to redevelop the central avenues and return them to the people is one of the best that we have made in Brussels in the last few decades. And now we are seeing its effects in the broader environment. Numerous buildings are undergoing a full renovation and this is bringing a new dynamic to the city centre, judging by the Beursgebouw, the Multitoren, le Grand Café and now The Dome. We are restoring the grandeur of the central avenues of old.”
A rich history
Built as 'Grands Magasins de la Bourse' in 1872, The Dome housed the first 'department store' on Belgian soil in its early years.
The imposing multi-storey department store was built around a large central open space, typical of the department stores of that period. After a major fire in 1948, the building was largely rebuilt and extended in Art Deco style, with only the mezzanine floor of the building remaining.
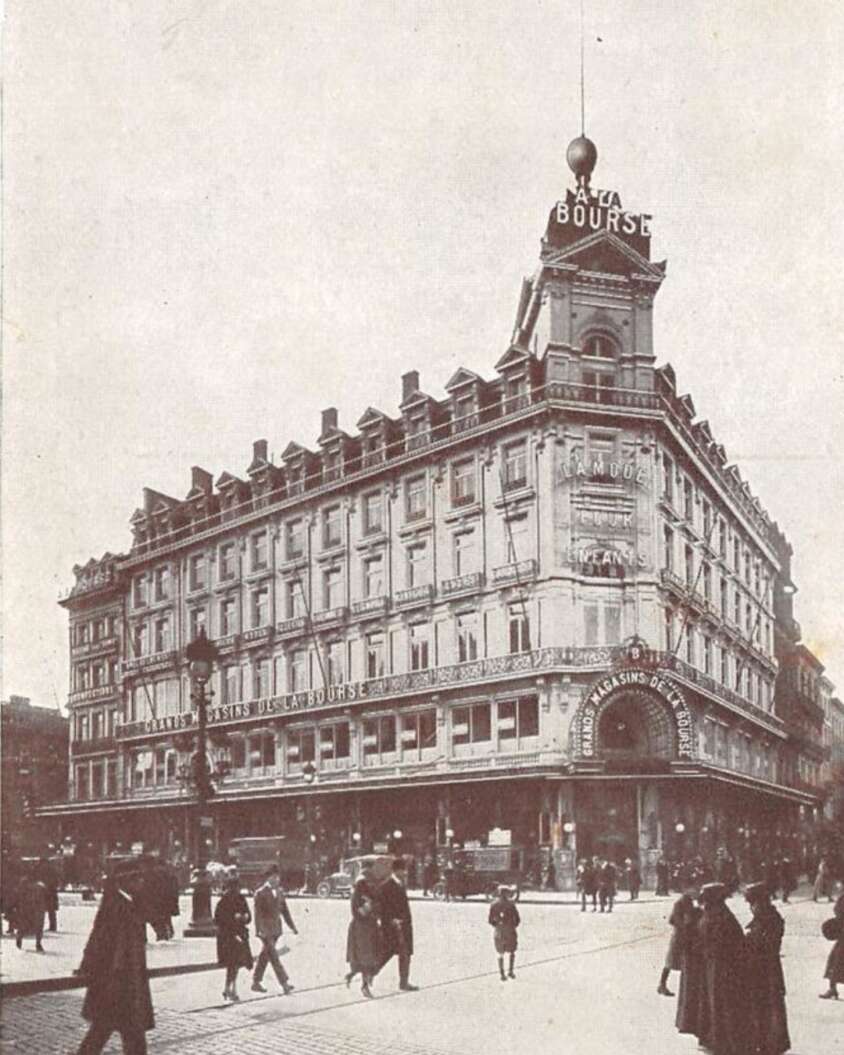
..
At the request of the city of Brussels, a new main entrance on the Beursplein, a tower with cupola and 2 additional floors, partly in the form of a mansard roof, were then provided. In the 1970s, the facades were renovated and the upper floors were converted into offices. From 1982, Actiris moved into the building. Due to the frequent renovations of the building, the historical elements on the inside have largely been lost. This results in an eclectic style, both inside and outside.
A commercial base with an international character
The Italian business EATALY makes its long-awaited entrance to the Belgian market. Johan Vandendriessche, managing partner of VDD Project Development, went into an exclusive joint venture with EATALY. The concept extends across the ground floor on the corner of Beursplein, Anspachlaan and P. Devauxstraat, as well as the entire first floor, covering 3,500 m2 in total. In this culinary mecca, lovers of Italian cuisine can take full advantage of the food-court concept and its restaurants and cafés, as well as an Italian fresh-food and supermarket and a training centre. For this development. Explosive expansion has taken the chain to world cities such as New York, Los Angeles, Sao Paolo, Seoul, Munich, Stockholm, Paris, London, … and now Brussels.
Delhaize will set up on the corner of Anspachlaan and Kiekenmarkt, with a new urban concept on the ground floor and a classic supermarket in the basement, covering a total of 2,200 m2.
The base of the building will open to the maximum and interact with the surrounding public space, inspired by the original function of ‘Les Grands Magasins de la Bourse’. In effect, the city will be drawn into the building.
Working and living in the city of tomorrow
On the second, third and fourth floors, 7,500 m2 of state-of-the-art offices will be linked by an impressive glass atrium in the heart of the building and a roof garden.
..
On the fifth to eighth floors there will be 55 apartments, between 38 m2 and 105 m2. These are smart, compact apartments with an attractive level of amenities and a variety of shared spaces such as relaxation areas, roof terraces and gardens. Through this, in view of the rising property prices and changing demographics, the team is responding to the ever growing demand for affordable, sustainable and efficient housing.
A sustainable exemplary project
The Dome is also a flagship project in the areas of sustainability and ecology. Besides circular construction, a variety of modern and sustainable techniques has been chosen such as solar panels, heat pumps and maximum heat and cooling recuperation to keep consumption to an absolute minimum. Finally, where mobility is concerned, the choice has been made for soft traffic, through 144 parking spaces for (cargo) bikes and just 5 spaces for shared electrical vehicles. The project is aiming for a BREEAM Excellent certificate and is fully compliant with the Brussels Region’s ambitions for high-quality, multifunctional and future oriented buildings.
Johan Vandendriessche & Thibaut De Vos - managing partners VDD Project Development"The Dome project continues the revalorisation of the historical city centre by introducing a high-quality, attractive architecture and programme that will determine the perception of the entire environment. The building is to get a new future, in which the historical grandeur is restored and the Haussmannian architecture is reinterpreted in a contemporary manner. This contrast will give the premises a contemporary identity and even further reinforce the iconic tower and dome's standing as a beacon in the cityscape. And so a new page will be written in the history or this emblematic location in Brussels, which is set to become a meeting place for all.”
Interested in this project?
Fill in the form or contact
us via +32 (0)50 20 02 03
Thank you for your message!
Meet our project The Grand
Framed in absolute comfort, in our project The Grand we created piece by piece limited-edition and sustainable apartments with their own identity. There is still a varied offer available with surfaces ranging from 110 to 230 m², two to three bedrooms, different views and orientations ... Interested in the offering or want more info on this iconic project?
Visit the project website www.thegrand.be or contact us!
A top-tier & strategic location
Surrounded by endless facilities, restaurants, culture, public transport, greenery and vibrant neighbourhoods, The Dome is characterised by a unique location with incredible visibility.
The city centre’s revival has already started thanks to the creation of the pedestrian zone. The reappropriation of The Dome will only fuel this movement into the right direction through high-quality, attractive architecture and a programme that will define the experience of the entire area, making Place de la Bourse the meeting place of Brussels.
The Dome, and other renovation projects such as the Bourse building, the Multi-tower, The Mint and OXY, will be an extra contribution by not only attracting a vibrant and young audience but also companies who see the added value for their offices.
Do you want more info?
Do not hesitate to contact us.
